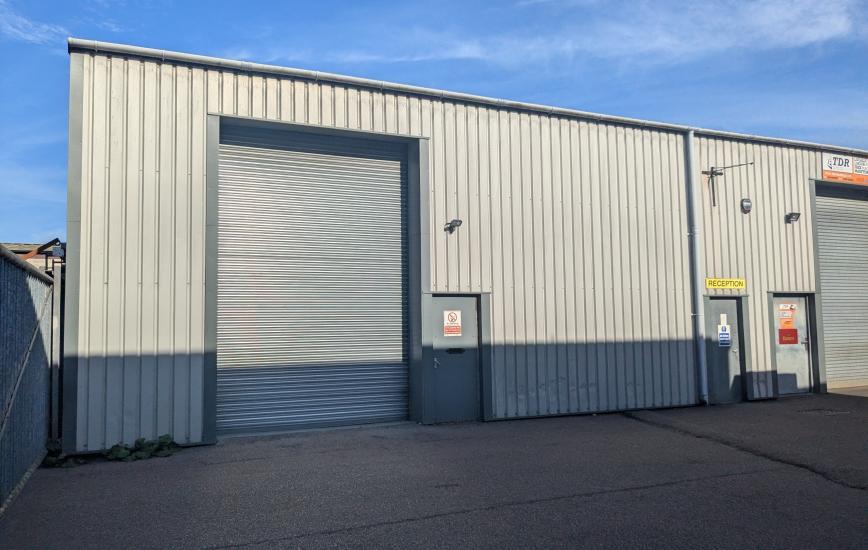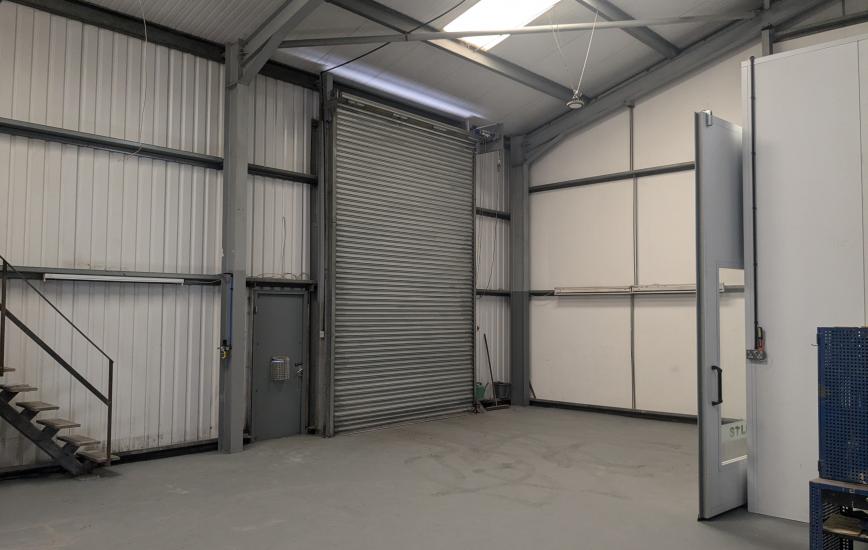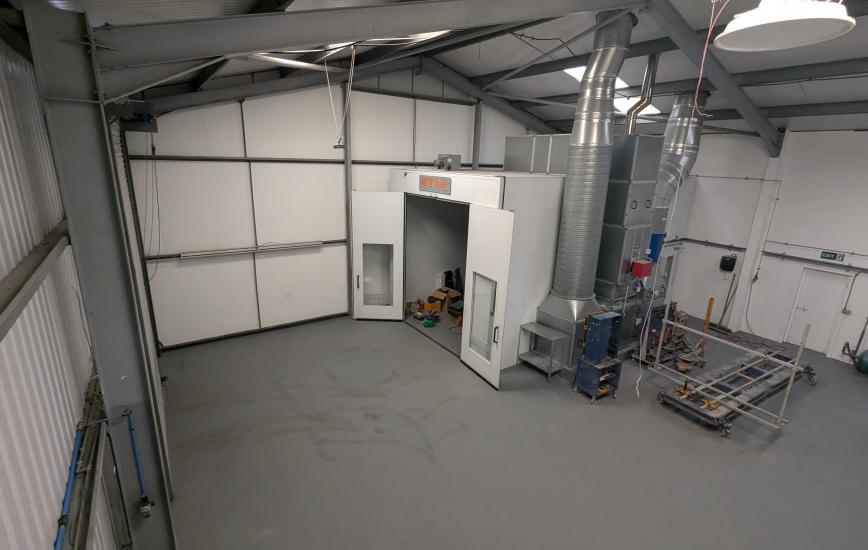Book a Viewing
Freehold: £275,000
Industrial, Norwich
Freehold: £275,000
Size: 2,058 SqFt (191 SqM)
Call Harry Downing on 01603 216806 or email harry.downing@arnoldskeys.com for more details on this property
The property comprises an end-of-terrace industrial unit of steel portal frame construction with a blockwork party wall under a pitched and insulated steel sheet roof with roof lights.
Internally the property comprises an open plan ground floor workshop accessed via a roller shutter loading door and two pedestrian doors. There are WC facilities and a small storeroom to the rear of the unit.
There is a small mezzanine currently used for storage, office space and a kitchenette. The property has a minimum eaves height of 4.62m (max 6.45m) and also provides three phase electricity.
To the front of the property is a shared access road and approximately 6 parking spaces.
Internally the property comprises an open plan ground floor workshop accessed via a roller shutter loading door and two pedestrian doors. There are WC facilities and a small storeroom to the rear of the unit.
There is a small mezzanine currently used for storage, office space and a kitchenette. The property has a minimum eaves height of 4.62m (max 6.45m) and also provides three phase electricity.
To the front of the property is a shared access road and approximately 6 parking spaces.









