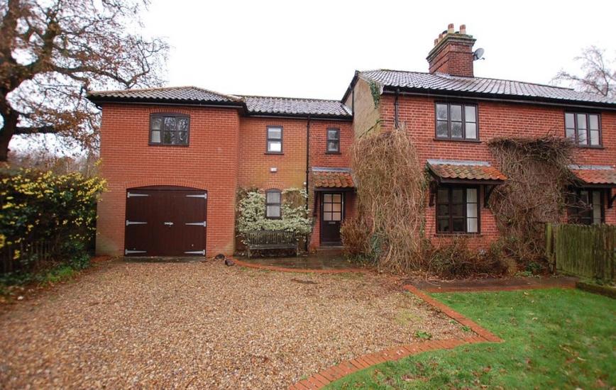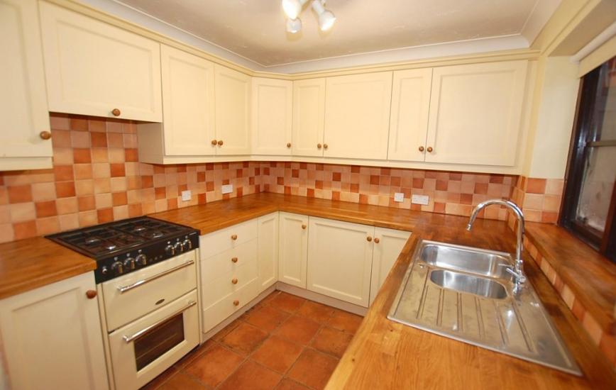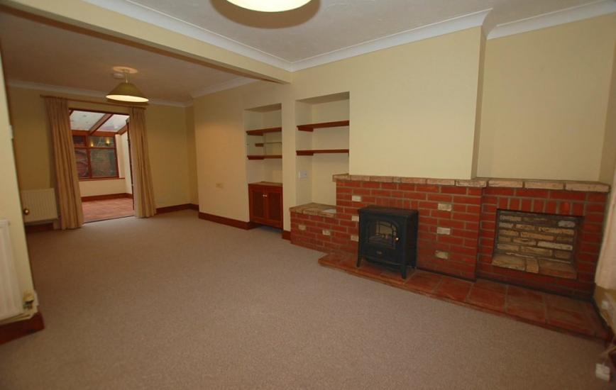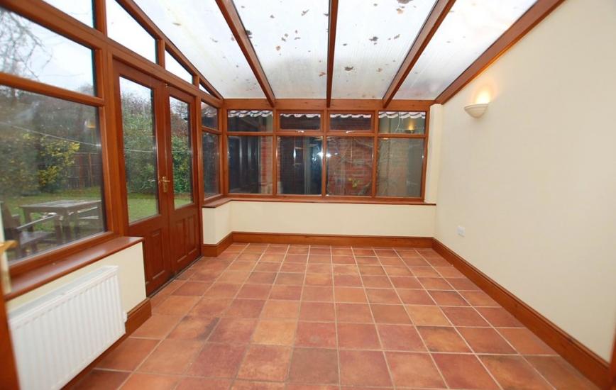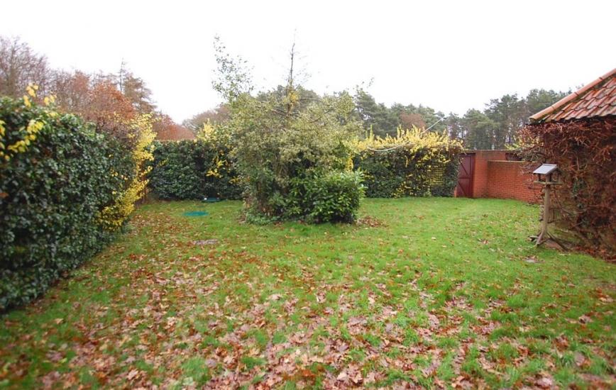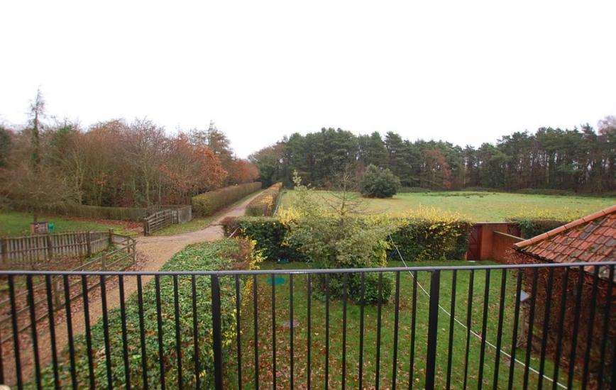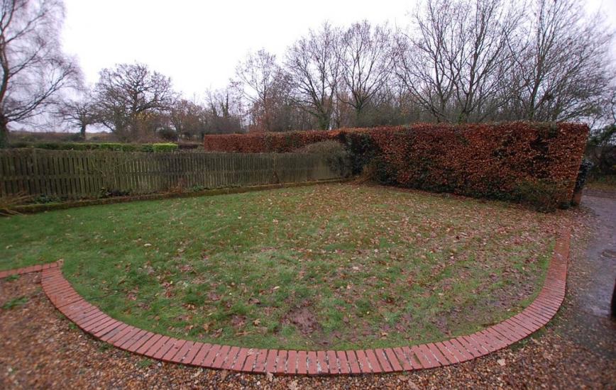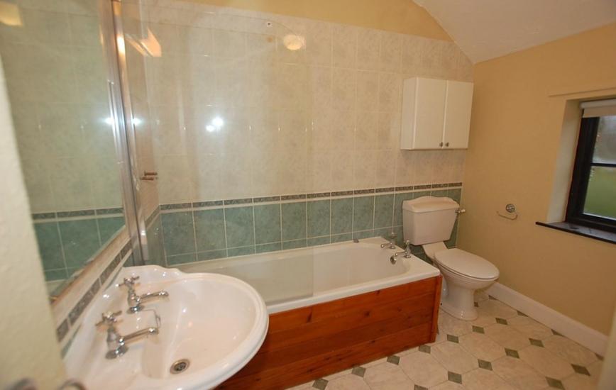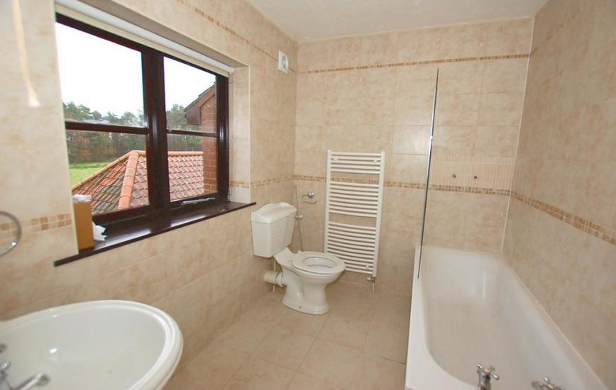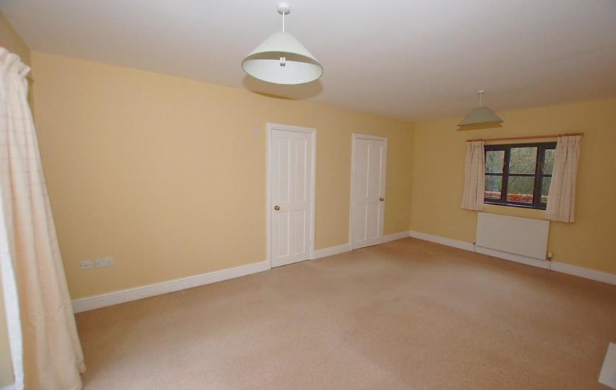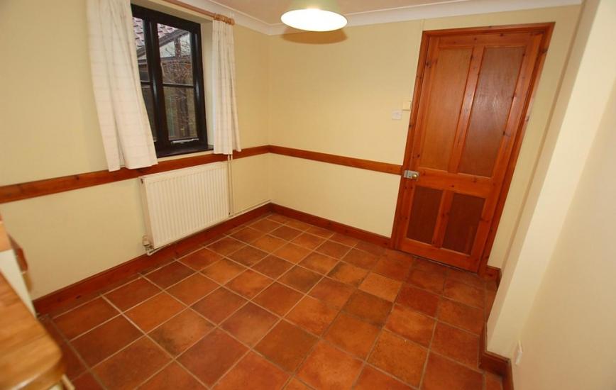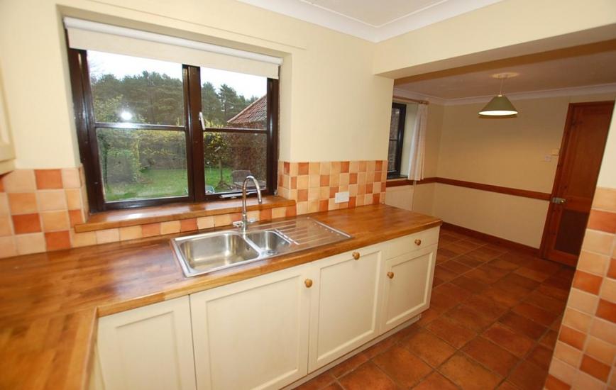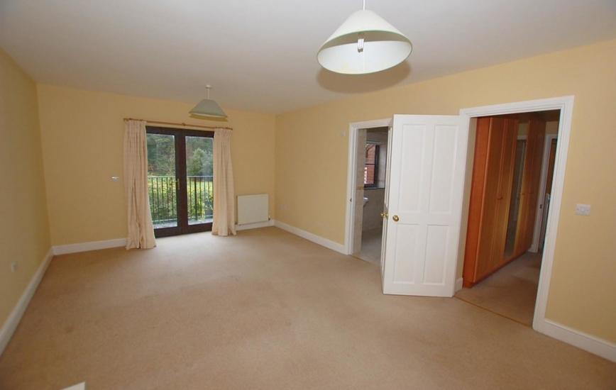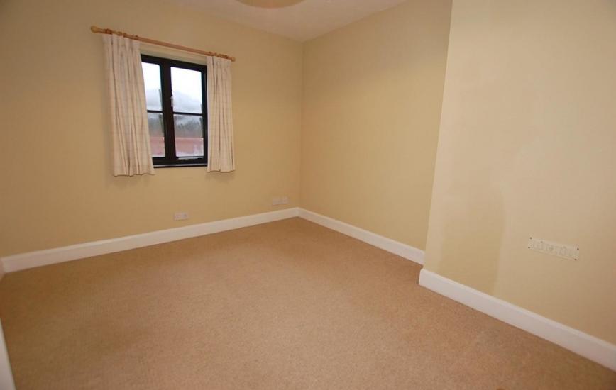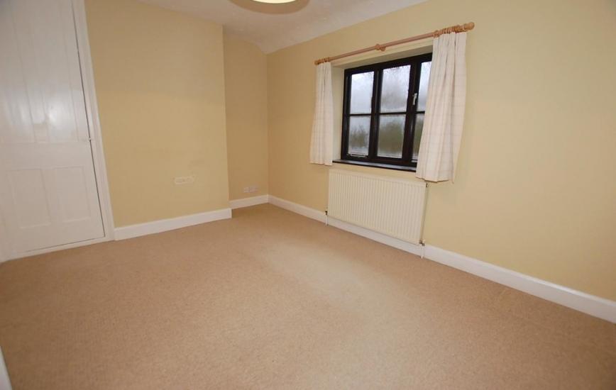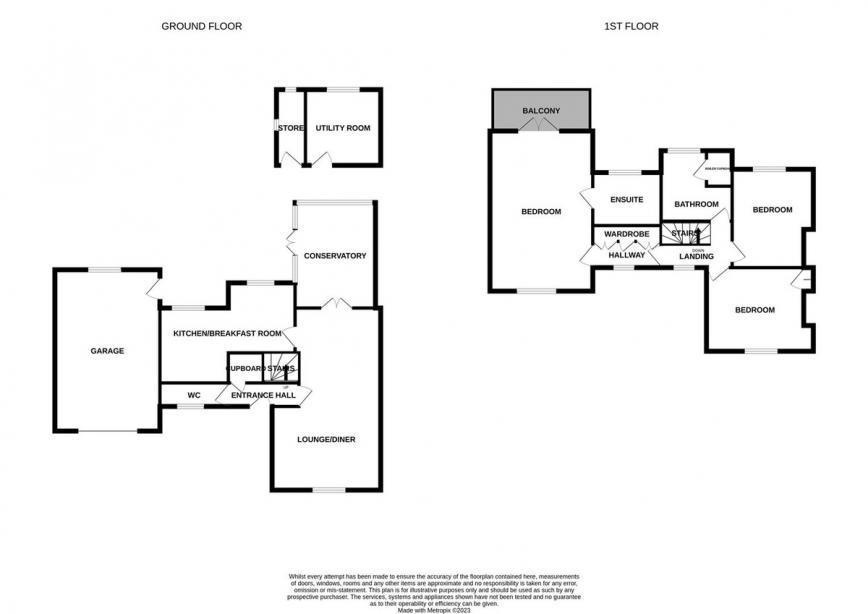Book a Viewing
Lyngate Farm, North Walsham, NR28 0NE
£1,250pcm | 3 Bedroom | Cottage
Call 01603 216812 or email lettings@arnoldskeys.com for more details on this property
A semi-detached Cottage in a non estate location and with access to 84 acres of private estate, of which the larger part is amenity land for the use of the tenants and neighbouring residents, to include woodland for dog walking, fields, fishing lake and meadow land.
Accommodation includes an entrance hall, kitchen/diner with appliances, utility, lounge, conservatory, cloakroom, 3 bedrooms, en suite to main bedroom and family bathroom.
Front and rear gardens, off road parking, garage and useful outbuilding.
Lyngate Farm is located on the outskirts of North Walsham off the B1145.
North Walsham is a popular town with a weekly market held in the town centre. The area is well served with amenities including Sainsburys, Lidl and Waitrose supermarkets, restaurants and a variety of shops. There are good educational facilities for all ages including sixth form Paston College together with doctors, dentists, opticians and a library. For the sports minded, there is the Victory Swim and Fitness Centre. North Walsham offers excellent public transport with both bus and rail services available. A regular train service operates to the highly popular North Norfolk Coast or to Norwich from where there are onward connections to London Liverpool Street.
EPC Rating D. Council Tax Band D
ENTRANCE HALL Carpet, stairs to first floor.
CLOAKROOM Wash basin and WC.
LOUNGE/DINER 21'7" x 11'10" max Carpet and gas fire. Access to kitchen and conservatory.
FITTED KITCHEN/BREAKFAST ROOM Kitchen area 9'0" x 8'0" Breakfast Area 8'0" x 8'4 A Kestrel fitted kitchen with base and wall units, wood work top, inset sink, oven and integrated dishwasher and fridge.
Breakfast area with pament floor and radiator.
CONSERVATORY 12'9" x 9'8" Tiled floor. Radiator. Access to rear garden.
BATHROOM Three piece suite with over bath shower.
MAIN BEDROOM Dressing area leading into bedroom.
Bedroom with fitted carpet, 2 radiators and double doors to balcony with elevated views.
ENSUITE Walk in shower, wash basin and WC. Please note the photo of this room shows a bath, this has been removed and replaced with a walk in shower.
BEDROOM 11'3" x 9'8" max Carpet and radiator
BEDROOM 11'10" x 9'10" Carpet and radiator
EXTERNAL UTILITY ROOM Washing machine and tumble drier.
TENANTS NOTE The deposit for this property is £1442
EPC Rating D . Council Tax Band D - North Norfolk District Council.
Mains water and electric available or connected. Private drainage system. For details of Broadband and Mobile Phone Signal / Coverage, we recommend Ofcom Checker (www.checker.ofcom.org.uk/en-gb/mobile-coverage OR www.checker.ofcom.org.uk/en-gb/broadband-coverage)
Please be aware that marketing photographs for this property may have been taken using a wide angle lens. If you have any specific questions about presentation of the property, configuration of accommodation or the layout of rooms, please call us before undertaking a viewing. These marketing photos may have been taken from a previous tenancy and may not reflect the current order.
Tenants should be aware that they are responsible for arranging contents insurance. We will be happy to introduce you to our insurance partner, if required and from which we may derive some commission.
The rent is exclusive of outgoings, therefore tenants will be required to pay all utility bills generated throughout the tenancy period.
Tenants proposing to occupy the property must view the interior prior to submission of an application and satisfy themselves that the property, presentation, fixtures and fittings are as they understand. Arnolds Keys accept no responsibility for any error or emission in these marketing details.
The equivalent of one weeks rent will be taken as a holding deposit. Based on the current advertised rent for this property, this will be £288.46. This will reserve the property for you whilst reference and other pre tenancy checks are carried out. Please note that this deposit will be withheld if the prospective tenant or any relevant person (including guarantor(s)) withdraw from the proposed tenancy, fail a right to rent check, provide false or misleading information which it was reasonable to rely on when considering the application, or fail to sign the tenancy agreement (and/or Deed of Guarantee) within 15 calendar days (or any other deadline for Agreement as mutually agreed in writing). If successful, the holding deposit will be used towards the first months rent.
Accommodation includes an entrance hall, kitchen/diner with appliances, utility, lounge, conservatory, cloakroom, 3 bedrooms, en suite to main bedroom and family bathroom.
Front and rear gardens, off road parking, garage and useful outbuilding.
Lyngate Farm is located on the outskirts of North Walsham off the B1145.
North Walsham is a popular town with a weekly market held in the town centre. The area is well served with amenities including Sainsburys, Lidl and Waitrose supermarkets, restaurants and a variety of shops. There are good educational facilities for all ages including sixth form Paston College together with doctors, dentists, opticians and a library. For the sports minded, there is the Victory Swim and Fitness Centre. North Walsham offers excellent public transport with both bus and rail services available. A regular train service operates to the highly popular North Norfolk Coast or to Norwich from where there are onward connections to London Liverpool Street.
EPC Rating D. Council Tax Band D
ENTRANCE HALL Carpet, stairs to first floor.
CLOAKROOM Wash basin and WC.
LOUNGE/DINER 21'7" x 11'10" max Carpet and gas fire. Access to kitchen and conservatory.
FITTED KITCHEN/BREAKFAST ROOM Kitchen area 9'0" x 8'0" Breakfast Area 8'0" x 8'4 A Kestrel fitted kitchen with base and wall units, wood work top, inset sink, oven and integrated dishwasher and fridge.
Breakfast area with pament floor and radiator.
CONSERVATORY 12'9" x 9'8" Tiled floor. Radiator. Access to rear garden.
BATHROOM Three piece suite with over bath shower.
MAIN BEDROOM Dressing area leading into bedroom.
Bedroom with fitted carpet, 2 radiators and double doors to balcony with elevated views.
ENSUITE Walk in shower, wash basin and WC. Please note the photo of this room shows a bath, this has been removed and replaced with a walk in shower.
BEDROOM 11'3" x 9'8" max Carpet and radiator
BEDROOM 11'10" x 9'10" Carpet and radiator
EXTERNAL UTILITY ROOM Washing machine and tumble drier.
TENANTS NOTE The deposit for this property is £1442
EPC Rating D . Council Tax Band D - North Norfolk District Council.
Mains water and electric available or connected. Private drainage system. For details of Broadband and Mobile Phone Signal / Coverage, we recommend Ofcom Checker (www.checker.ofcom.org.uk/en-gb/mobile-coverage OR www.checker.ofcom.org.uk/en-gb/broadband-coverage)
Please be aware that marketing photographs for this property may have been taken using a wide angle lens. If you have any specific questions about presentation of the property, configuration of accommodation or the layout of rooms, please call us before undertaking a viewing. These marketing photos may have been taken from a previous tenancy and may not reflect the current order.
Tenants should be aware that they are responsible for arranging contents insurance. We will be happy to introduce you to our insurance partner, if required and from which we may derive some commission.
The rent is exclusive of outgoings, therefore tenants will be required to pay all utility bills generated throughout the tenancy period.
Tenants proposing to occupy the property must view the interior prior to submission of an application and satisfy themselves that the property, presentation, fixtures and fittings are as they understand. Arnolds Keys accept no responsibility for any error or emission in these marketing details.
The equivalent of one weeks rent will be taken as a holding deposit. Based on the current advertised rent for this property, this will be £288.46. This will reserve the property for you whilst reference and other pre tenancy checks are carried out. Please note that this deposit will be withheld if the prospective tenant or any relevant person (including guarantor(s)) withdraw from the proposed tenancy, fail a right to rent check, provide false or misleading information which it was reasonable to rely on when considering the application, or fail to sign the tenancy agreement (and/or Deed of Guarantee) within 15 calendar days (or any other deadline for Agreement as mutually agreed in writing). If successful, the holding deposit will be used towards the first months rent.

