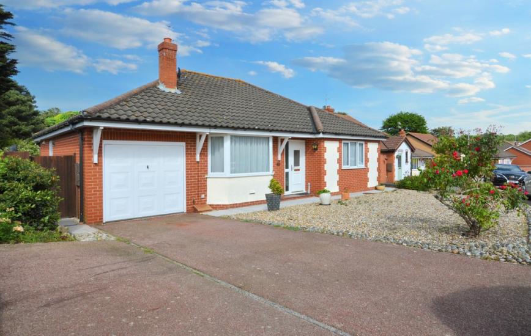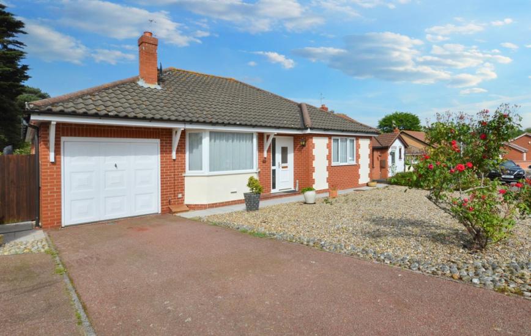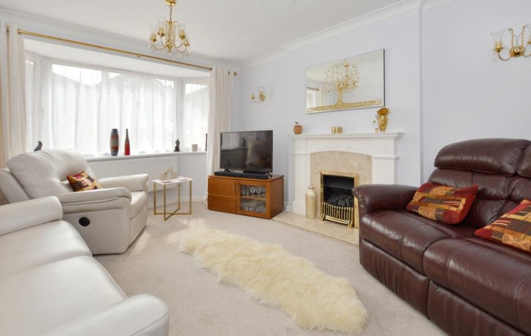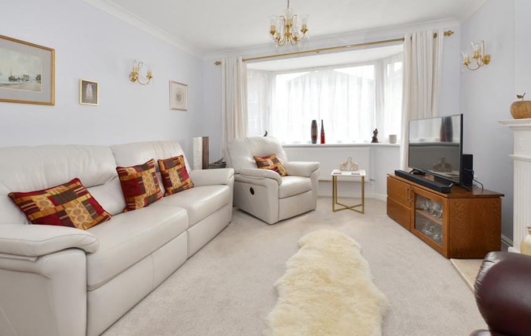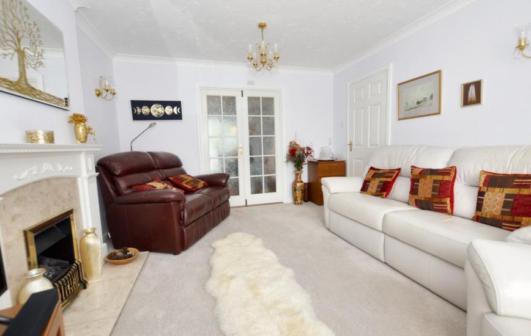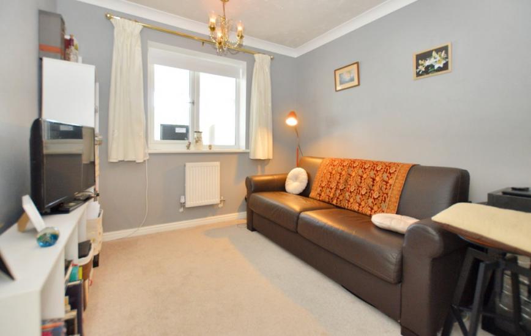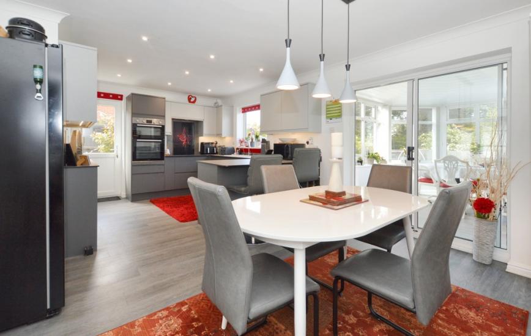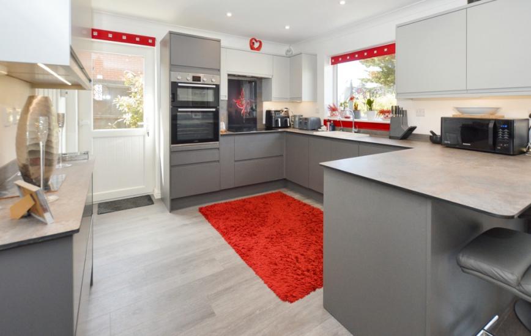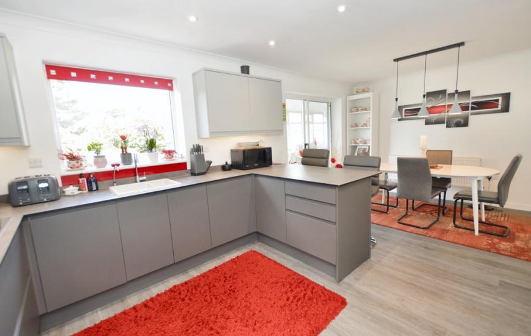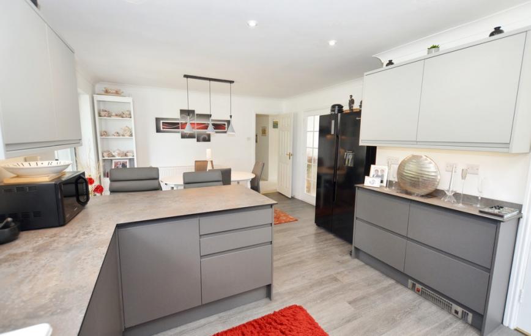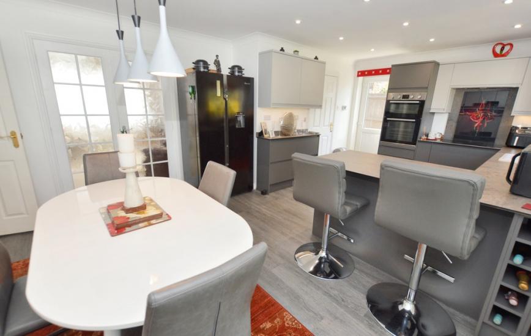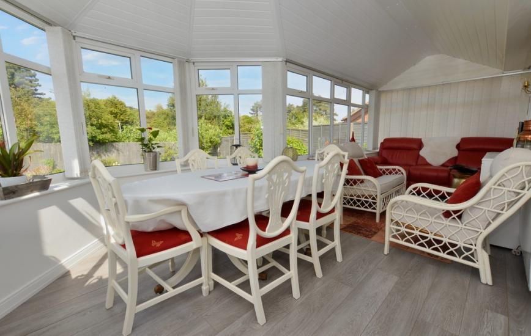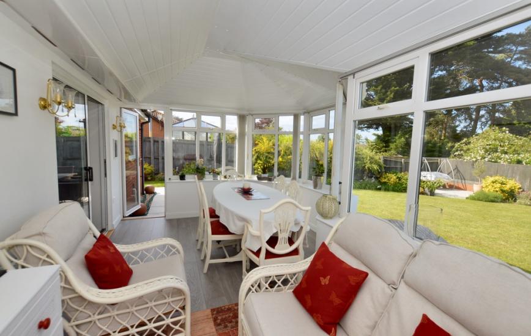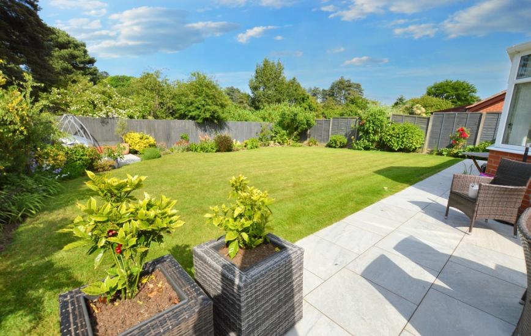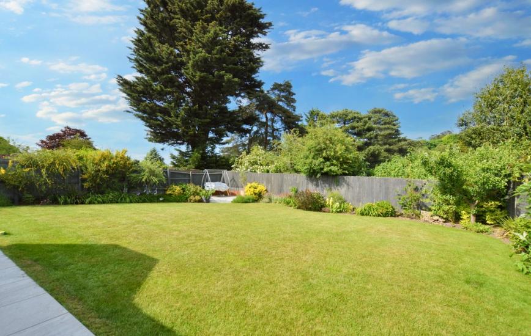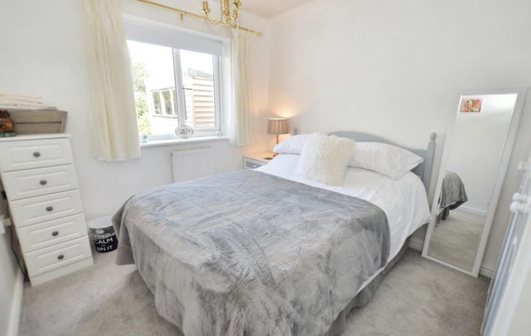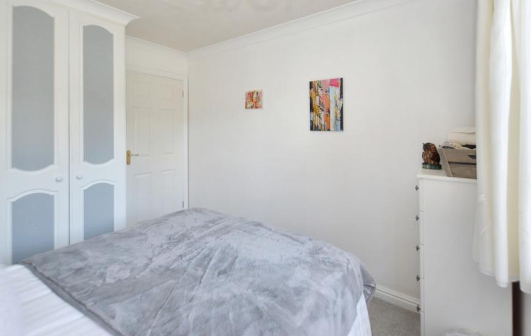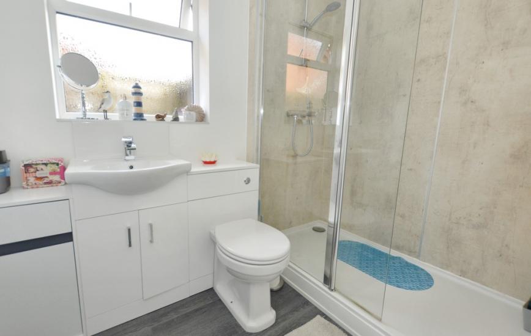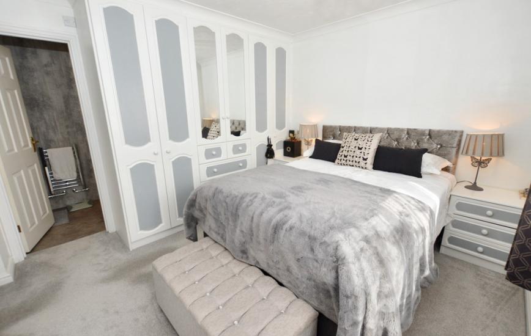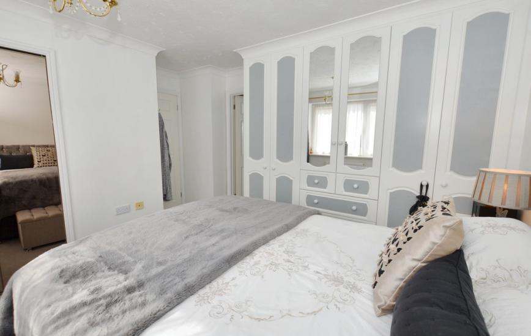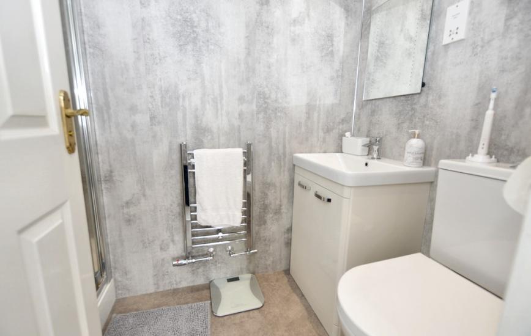Book a Viewing
Childs Way, Sheringham
Guide Price £450,000 | 3 Bedroom | Bungalows
Call 01263 822373 or email coastal@arnoldskeys.com for more details on this property
ENTRANCE PORCH CANOPY With outside light and part glazed entrance door opening to:
ENTRANCE HALL Radiator, built in store cupboard, built in airing cupboard with factory lagged cylinder and pump for shower. Access via folding ladder to loft space.
SITTING ROOM A lovely light room with wide bay window to the front aspect, timber and marble fire surround with living flame gas fire, radiator, three wall light points, provision for TV. Two glazed doors opening to:
KITCHEN/DINING ROOM Beautifully refurbished with a high quality range of contemporary style, high gloss, base and wall units with solid work surfaces and matching upstands. Integrated appliances include an electric induction hob with extractor hood above, electric double oven and dishwasher. Part glazed door to side and window overlooking the rear garden. The dining area has a radiator and patio doors opening to:
GARDEN ROOM This room was recently upgraded with the installation of a solid roof and has a modern wall-mounted electric heater. A fully glazed door leads to the rear patio.
UTILITY ROOM (Formerly the rear section of the garage) Door from kitchen and with provision for washing machine. A further door leads to the front section of the garage which is now a WORKSHOP.
SHOWER ROOM Fitted with a level entry, double width shower enclosure with pumped mixer shower, concealed cistern w.c., vanity wash basin with cupboard beneath, chrome heated towel rail, electric shaver point, window to side aspect.
PRINCIPAL BEDROOM With window to front aspect, built in double wardrobe with mirrored doors, further range of fitted wardrobe cupboards, radiator, door to:
ENSUITE Shower enclosure with pumped mixer shower, vanity wash basin with cupboard beneath, close coupled w.c., chrome heated towel rail, electric shaver point, wall mirror.
BEDROOM 2 Radiator, window to rear aspect, fitted double wardrobe.
BEDROOM 3 Radiator, window to garden room, provision for TV.
GARDENS To the front of the property is a driveway providing off road parking for two cars. To the side of the drive is a pathway leading to the entrance and also a low-maintenance gravelled bed with miniature shrubs to the border. The rear garden is fully enclosed and beautifully maintained with an extensive lawn, two patio areas and established planting to the borders.
AGENTS NOTE The property is freehold, has all mains services connected and has a Council Tax Rating of Band D.
ENTRANCE HALL Radiator, built in store cupboard, built in airing cupboard with factory lagged cylinder and pump for shower. Access via folding ladder to loft space.
SITTING ROOM A lovely light room with wide bay window to the front aspect, timber and marble fire surround with living flame gas fire, radiator, three wall light points, provision for TV. Two glazed doors opening to:
KITCHEN/DINING ROOM Beautifully refurbished with a high quality range of contemporary style, high gloss, base and wall units with solid work surfaces and matching upstands. Integrated appliances include an electric induction hob with extractor hood above, electric double oven and dishwasher. Part glazed door to side and window overlooking the rear garden. The dining area has a radiator and patio doors opening to:
GARDEN ROOM This room was recently upgraded with the installation of a solid roof and has a modern wall-mounted electric heater. A fully glazed door leads to the rear patio.
UTILITY ROOM (Formerly the rear section of the garage) Door from kitchen and with provision for washing machine. A further door leads to the front section of the garage which is now a WORKSHOP.
SHOWER ROOM Fitted with a level entry, double width shower enclosure with pumped mixer shower, concealed cistern w.c., vanity wash basin with cupboard beneath, chrome heated towel rail, electric shaver point, window to side aspect.
PRINCIPAL BEDROOM With window to front aspect, built in double wardrobe with mirrored doors, further range of fitted wardrobe cupboards, radiator, door to:
ENSUITE Shower enclosure with pumped mixer shower, vanity wash basin with cupboard beneath, close coupled w.c., chrome heated towel rail, electric shaver point, wall mirror.
BEDROOM 2 Radiator, window to rear aspect, fitted double wardrobe.
BEDROOM 3 Radiator, window to garden room, provision for TV.
GARDENS To the front of the property is a driveway providing off road parking for two cars. To the side of the drive is a pathway leading to the entrance and also a low-maintenance gravelled bed with miniature shrubs to the border. The rear garden is fully enclosed and beautifully maintained with an extensive lawn, two patio areas and established planting to the borders.
AGENTS NOTE The property is freehold, has all mains services connected and has a Council Tax Rating of Band D.
x
Cost Calculator
Based on not being a first time buyer, and a purchase price of £250,000, the stamp duty payable would be:
£2,500
Other costs to consider
|
|
This calculator works on the following assumptions: you are purchasing the freehold for the property; you are not purchasing on behalf of a company or trust; you are purchasing for your personal, residential use; you don’t already own another property. If these assumptions are incorrect, or you’d like a more detailed breakdown of stamp duty costs, please see the gov.uk stamp duty calculator.

