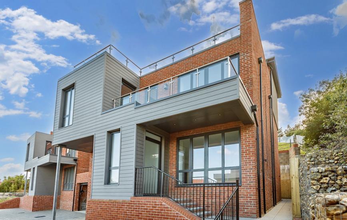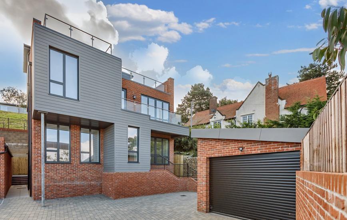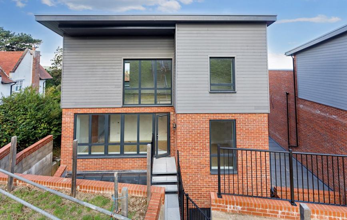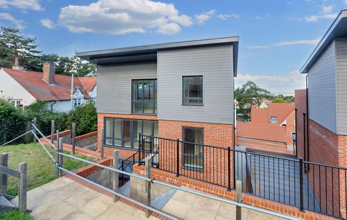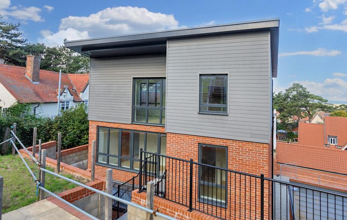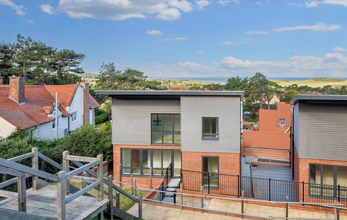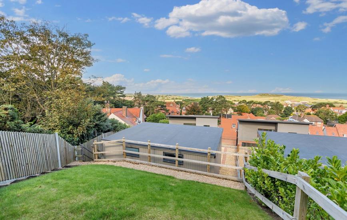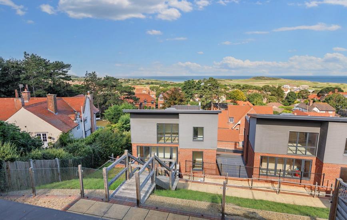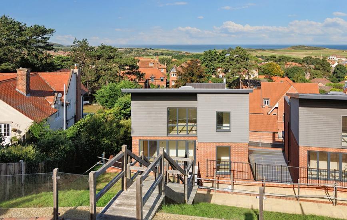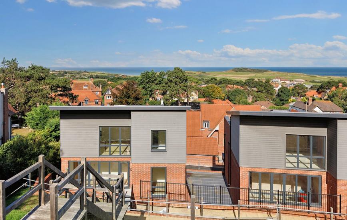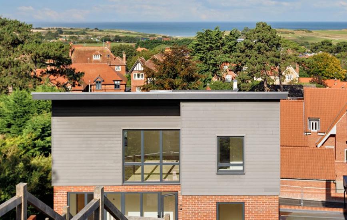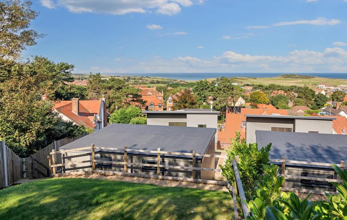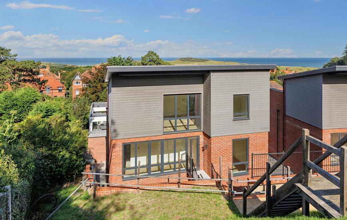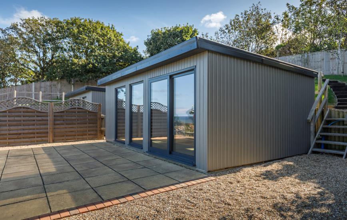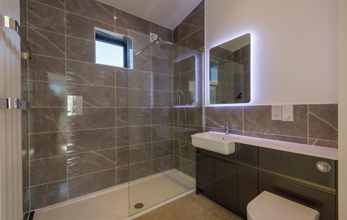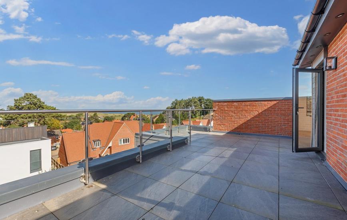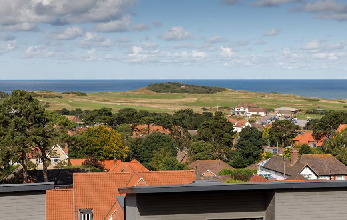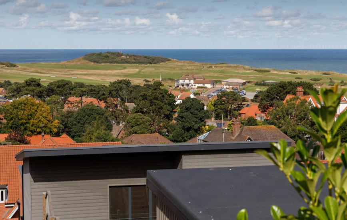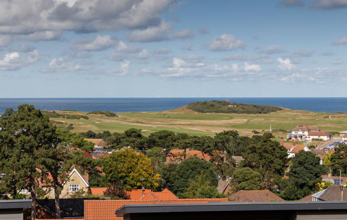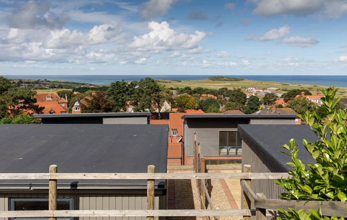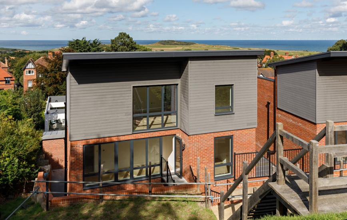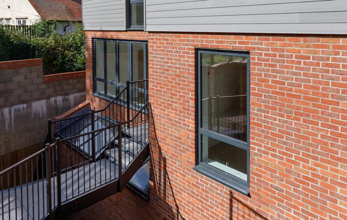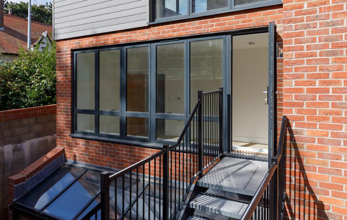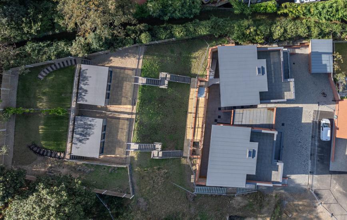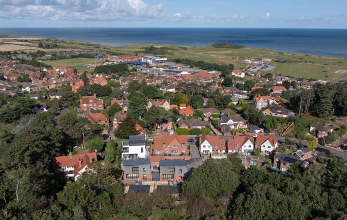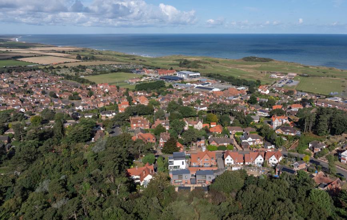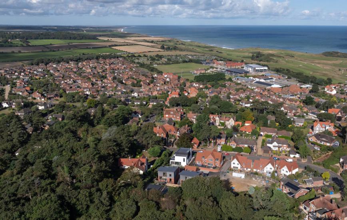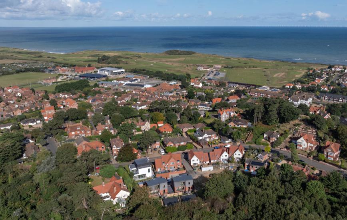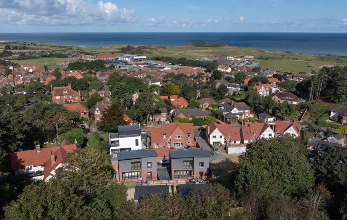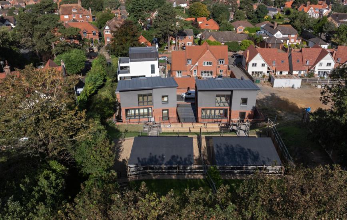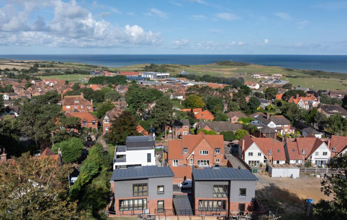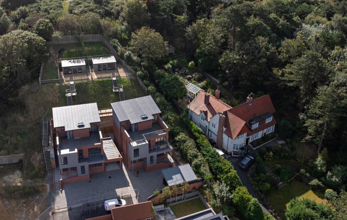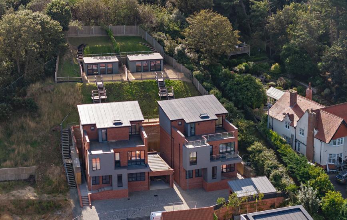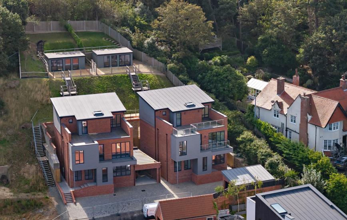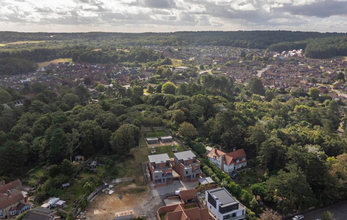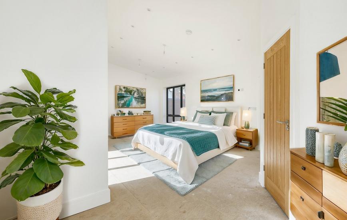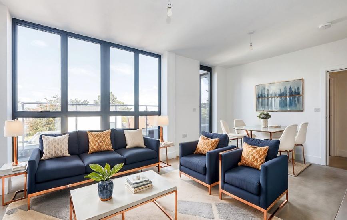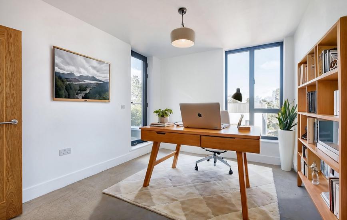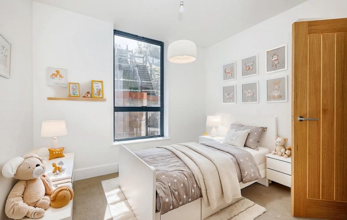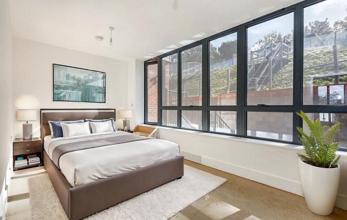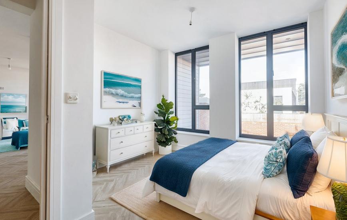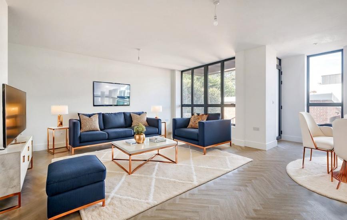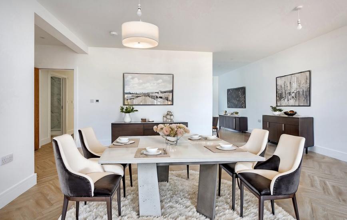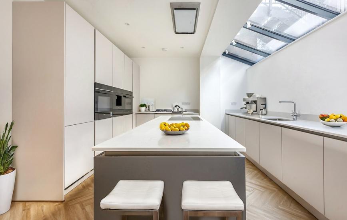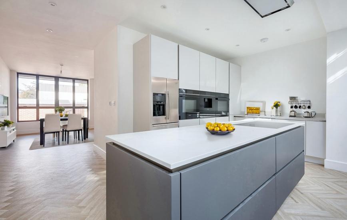Book a Viewing
Hooks Hill Road, Sheringham
Guide Price £995,000 | 5 Bedroom | Houses
Call 01263 822373 or email coastal@arnoldskeys.com for more details on this property
ENTRANCE LOBBY Fully glazed entrance door and further glazed panel to front apsect. Leading to:
LOUNGE/DINING ROOM With large picture window to front aspect, provision for wall mounted TV, luxury vinyl parquet flooring, leading to:
KITCHEN/BREAKFAST ROOM Another light room with glazed roof lights to the rear. Comprehensive range of contemporary styled, high gloss base and wall cupboards with quartz work surfaces and matching upstands, double bowl, stainless steel sink unit. Large island unit with breakfast bar, integrated induction hob with extraction above, further integrated appliances to include fridge/freezer, twin electric ovens, coffee machine and dishwasher.
STUDY Two windows to front aspect, built in media and storage cupboard, continuation of luxury vinyl parquet flooring.
INNER HALLWAY Carpeted stairs to first floor, glazed door to rear, continuation of flooring.
SHOWER ROOM Beautifully fitted with an enclosed shower cubicle with spray and drench heads, vanity wash basin with cupboards beneath, concealed cistern w.c., tiled splashbacks.
UTILITY ROOM Window to rear aspect, inset sink unit, base cupboards with laminated work surfaces and matching upstands, provision for washing machine. Pressurised water cylinder and water softener.
FIRST FLOOR
LANDING Stairs to second floor, fitted carpet.
BEDROOM 2 Provision for wall mounted TV, built in cupboard, picture window and fully glazed door opening to the BALCONY: With panoramic views to the coast in the distance.
BEDROOM 3 Provision for wall mounted TV, large picture window to rear aspect with steps leading to a fully glazed door. This leads to the walkway leading to the terraced rear garden and studio.
BEDROOM 4 Two aspects including a window to the front with coastal views and a further fully glazed door to the balcony. Door to: ENSUITE SHOWER ROOM with corner shower enclosure, concealed cistern w.c. and vanity washbasin.
FAMILY BATHROOM Panelled bath, vanity wash basin with cupboards beneath, concealed cistern w.c., part tiled walls, heated towel rail.
SECOND FLOOR
LANDING With glazed roof light, fully glazed panel door to:
BALCONY With glass and steel balustrade and superb views to the Coast in the distance.
PRINCIPAL BEDROOM Large picture windows to front and rear aspects, provision for wall mounted TV. Door to: ENSUITE with level entry shower enclosure with mixer shower, drench head and spray, vanity wash basin with cupboards beneath, concealed cistern w.c., part tiled walls, heated towel rail.
STUDIO Set at the pinnacle of the rear garden with fully glazed doors and windows to the front, electric lighting and power points.
GARAGE This has an electric roller door, electric light and power
GARDENS The property is approached over a shared access leading to the private driveway and access to the garage:. A block pavia area provides additional parking and leads to the entrance steps. A side access then leads to the rear courtyard from which steps then lead to the terraced rear garden. Almost at the pinnacle is the studio with its own paved terrace and further stunning views. Steps then lead behind the studio to the highest point of the grounds where the views are at their best, providing a stunning panorama.
AGENTS NOTE The property is freehold and has mains water electricity and drainage connected. The property has yet to be assessed for Council Tax and Energy efficiency. Please note that some of the photos have been digitally staged to offer an impression of how they could look when furnished.
LOUNGE/DINING ROOM With large picture window to front aspect, provision for wall mounted TV, luxury vinyl parquet flooring, leading to:
KITCHEN/BREAKFAST ROOM Another light room with glazed roof lights to the rear. Comprehensive range of contemporary styled, high gloss base and wall cupboards with quartz work surfaces and matching upstands, double bowl, stainless steel sink unit. Large island unit with breakfast bar, integrated induction hob with extraction above, further integrated appliances to include fridge/freezer, twin electric ovens, coffee machine and dishwasher.
STUDY Two windows to front aspect, built in media and storage cupboard, continuation of luxury vinyl parquet flooring.
INNER HALLWAY Carpeted stairs to first floor, glazed door to rear, continuation of flooring.
SHOWER ROOM Beautifully fitted with an enclosed shower cubicle with spray and drench heads, vanity wash basin with cupboards beneath, concealed cistern w.c., tiled splashbacks.
UTILITY ROOM Window to rear aspect, inset sink unit, base cupboards with laminated work surfaces and matching upstands, provision for washing machine. Pressurised water cylinder and water softener.
FIRST FLOOR
LANDING Stairs to second floor, fitted carpet.
BEDROOM 2 Provision for wall mounted TV, built in cupboard, picture window and fully glazed door opening to the BALCONY: With panoramic views to the coast in the distance.
BEDROOM 3 Provision for wall mounted TV, large picture window to rear aspect with steps leading to a fully glazed door. This leads to the walkway leading to the terraced rear garden and studio.
BEDROOM 4 Two aspects including a window to the front with coastal views and a further fully glazed door to the balcony. Door to: ENSUITE SHOWER ROOM with corner shower enclosure, concealed cistern w.c. and vanity washbasin.
FAMILY BATHROOM Panelled bath, vanity wash basin with cupboards beneath, concealed cistern w.c., part tiled walls, heated towel rail.
SECOND FLOOR
LANDING With glazed roof light, fully glazed panel door to:
BALCONY With glass and steel balustrade and superb views to the Coast in the distance.
PRINCIPAL BEDROOM Large picture windows to front and rear aspects, provision for wall mounted TV. Door to: ENSUITE with level entry shower enclosure with mixer shower, drench head and spray, vanity wash basin with cupboards beneath, concealed cistern w.c., part tiled walls, heated towel rail.
STUDIO Set at the pinnacle of the rear garden with fully glazed doors and windows to the front, electric lighting and power points.
GARAGE This has an electric roller door, electric light and power
GARDENS The property is approached over a shared access leading to the private driveway and access to the garage:. A block pavia area provides additional parking and leads to the entrance steps. A side access then leads to the rear courtyard from which steps then lead to the terraced rear garden. Almost at the pinnacle is the studio with its own paved terrace and further stunning views. Steps then lead behind the studio to the highest point of the grounds where the views are at their best, providing a stunning panorama.
AGENTS NOTE The property is freehold and has mains water electricity and drainage connected. The property has yet to be assessed for Council Tax and Energy efficiency. Please note that some of the photos have been digitally staged to offer an impression of how they could look when furnished.
x
Cost Calculator
Based on not being a first time buyer, and a purchase price of £250,000, the stamp duty payable would be:
£2,500
Other costs to consider
|
|
This calculator works on the following assumptions: you are purchasing the freehold for the property; you are not purchasing on behalf of a company or trust; you are purchasing for your personal, residential use; you don’t already own another property. If these assumptions are incorrect, or you’d like a more detailed breakdown of stamp duty costs, please see the gov.uk stamp duty calculator.

