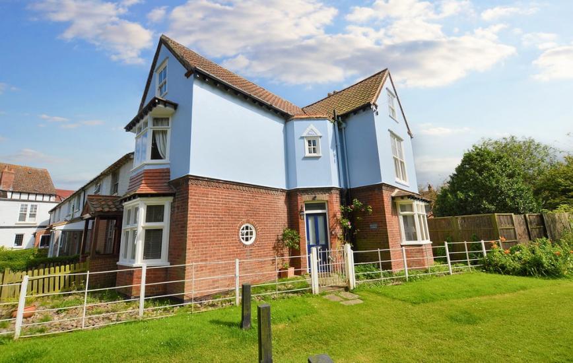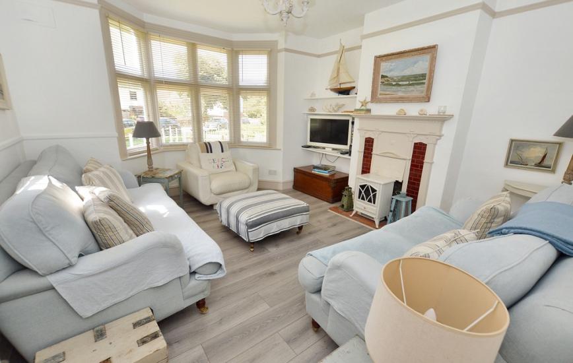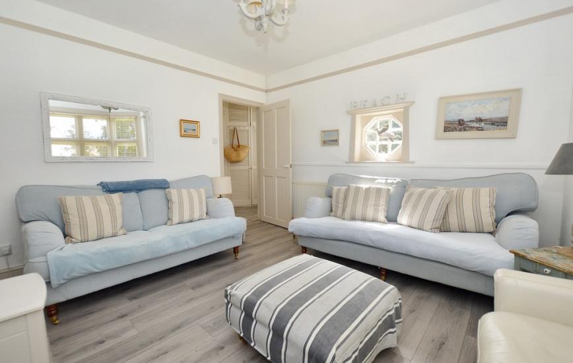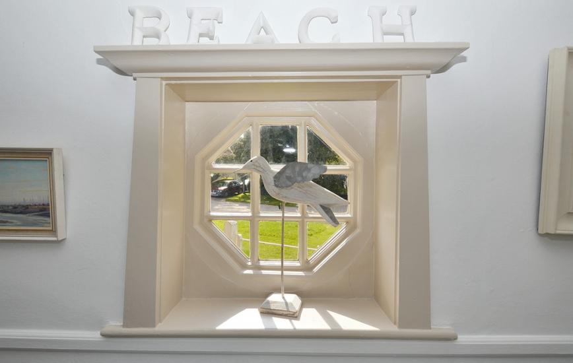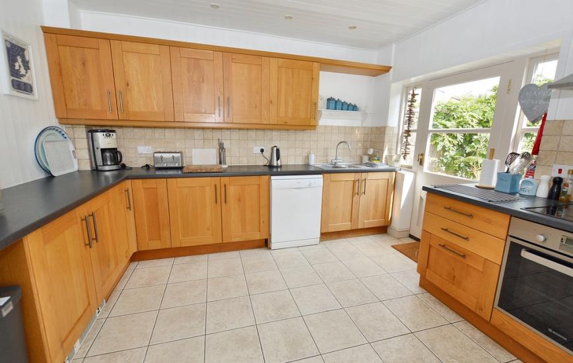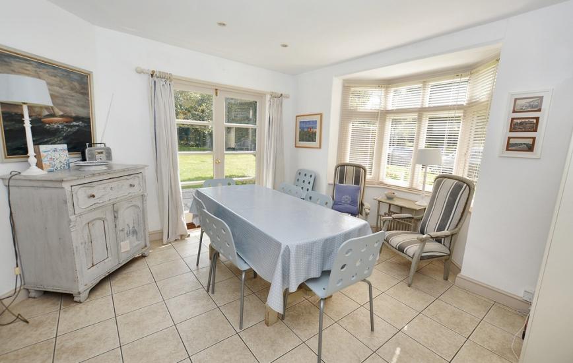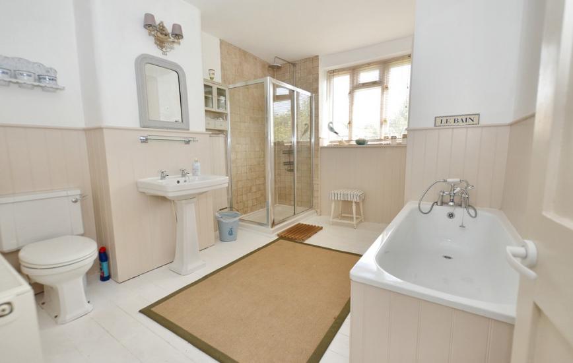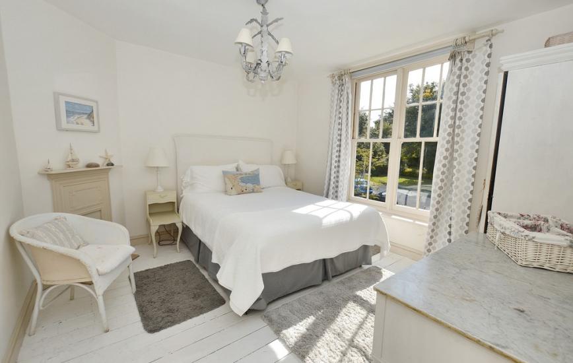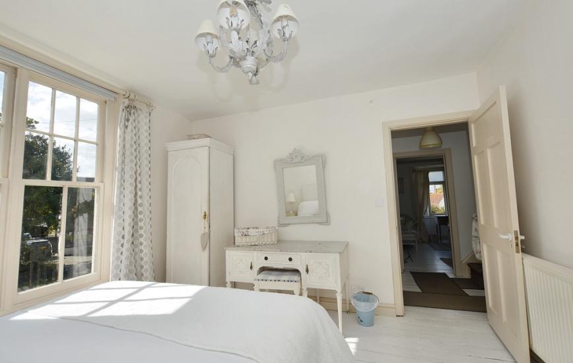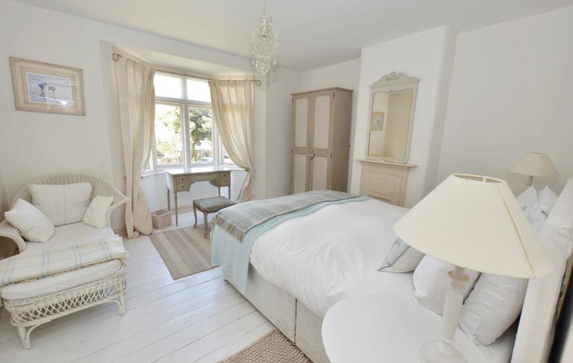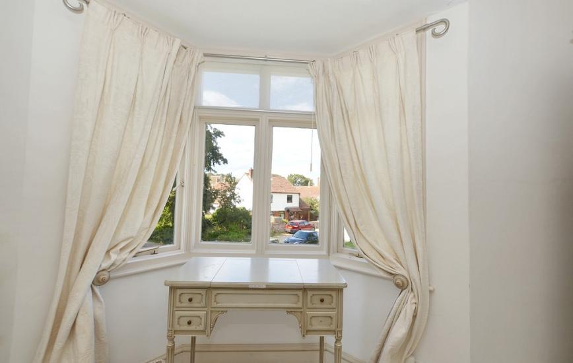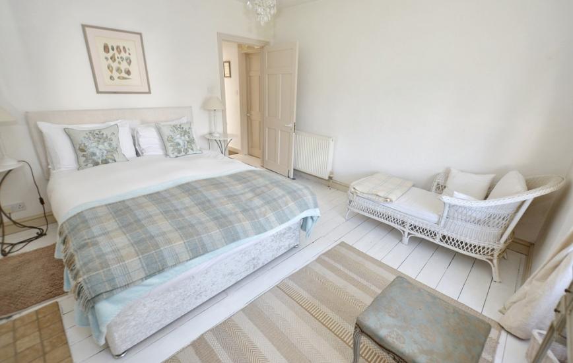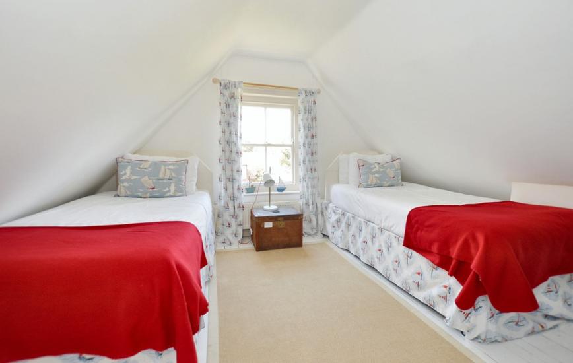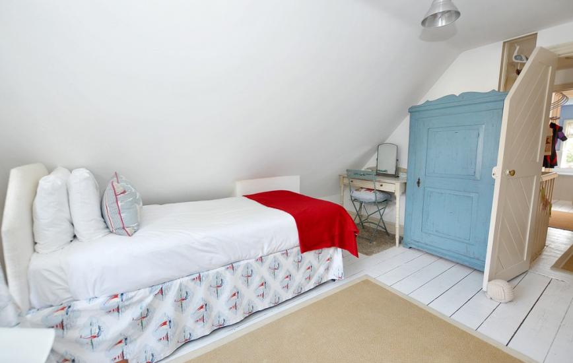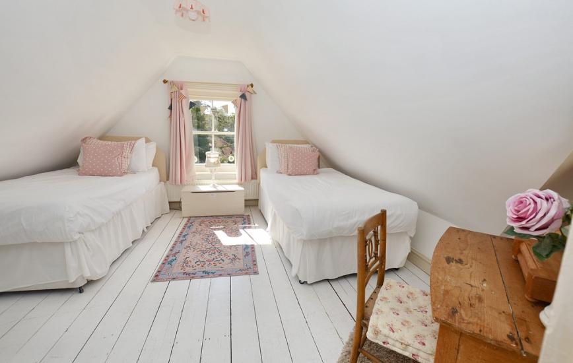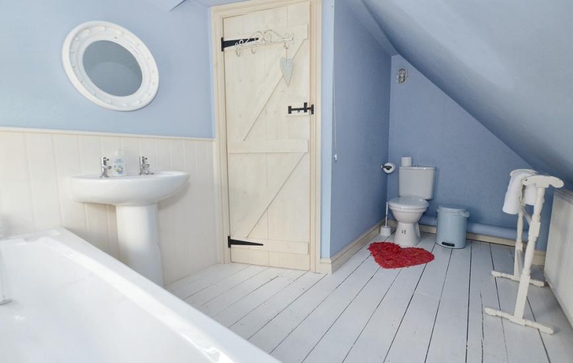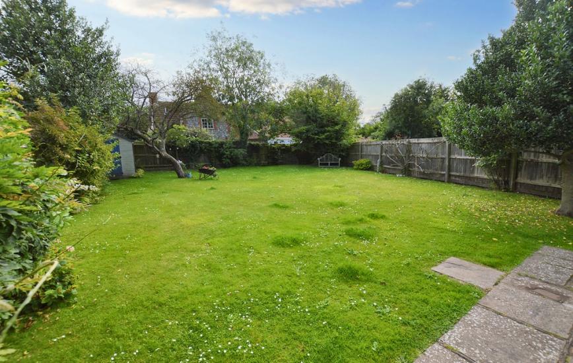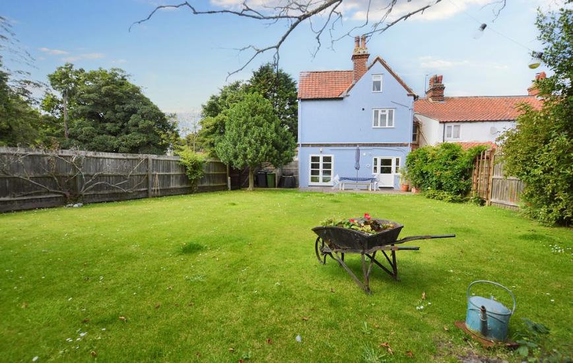Book a Viewing
The Hurn, West Runton
Guide Price £485,000 | Houses
Call 01263 822373 or email coastal@arnoldskeys.com for more details on this property
ENTRANCE HALL Part glazed entrance door, fitted cupboards with louvred doors, radiator, stairs to first floor.
CLOAKROOM/UTILITY Pedestal wash basin, close coupled w.c., tiled floor, radiator, provision for washing machine.
SITING ROOM A beautifully light room with a wide bay window to the front aspect overlooking the Village Green, second porthole style window to the side. Period timber and tiled fire surround with pamment tiled hearth, shelved alcove with provision for TV, radiator.
DINING ROOM Another light room with both bay window and French doors to the rear garden. Tiled floor, radiator, open plan design leading to:
KITCHEN With a comprehensive range of shaker-style, oak faced base and wall units with laminated work surfaces and complimentary tiled splashbacks. Inset stainless steel sink unit, provision for dishwasher, inset electric hob with stainless steel hood above and electric oven beneath. Part glazed door and windows to rear garden.
FIRST FLOOR
LANDING Stairs to second floor.
FAMILY BATHROOM A large room, comprehensively fitted with a corner shower enclosure with tiled splashbacks, panelled bath with telephone style mixer tap, built in cupboard housing gas boiler, window to rear aspect, period style pedestal wash basin and close coupled w.c., part panelled walls, radiator.
SEPARATE W.C. Period style, close coupled w.c., radiator.
BEDROOM 1 Another light room with a wide bay window overlooking the Village Green, radiator, period fire surround.
BEDROOM 2 Large window to side aspect, radiator.
SECOND FLOOR
LANDING
BEDROOM 3 Views over Village Green, radiator.
BEDROOM 4 Window to side aspect, radiator.
BATHROOM 2 Panelled bath, pedestal wash basin, close coupled w.c., radiator.
OUTSIDE The property is approached via a pedestrian access from The Hurn and has a small, easy to manage front garden area. The rear garden is accessed from the house or a separate gate also off The Hurn. This area is fully enclosed with an extensive lawned area, mature shrubs and trees and a paved patio immediately at the rear. The property also has a Right of Way over the lane at the back of the garden and it is may be possible to create a vehicular access to the rear garden if required.
AGENTS NOTE The property is freehold, has all mains services connected. The property is currently commercially rated but had a previous Council Tax Band of C. The property has been successfully run as a holiday let and therefore the contents are available at valuation should applicants be interested.
CLOAKROOM/UTILITY Pedestal wash basin, close coupled w.c., tiled floor, radiator, provision for washing machine.
SITING ROOM A beautifully light room with a wide bay window to the front aspect overlooking the Village Green, second porthole style window to the side. Period timber and tiled fire surround with pamment tiled hearth, shelved alcove with provision for TV, radiator.
DINING ROOM Another light room with both bay window and French doors to the rear garden. Tiled floor, radiator, open plan design leading to:
KITCHEN With a comprehensive range of shaker-style, oak faced base and wall units with laminated work surfaces and complimentary tiled splashbacks. Inset stainless steel sink unit, provision for dishwasher, inset electric hob with stainless steel hood above and electric oven beneath. Part glazed door and windows to rear garden.
FIRST FLOOR
LANDING Stairs to second floor.
FAMILY BATHROOM A large room, comprehensively fitted with a corner shower enclosure with tiled splashbacks, panelled bath with telephone style mixer tap, built in cupboard housing gas boiler, window to rear aspect, period style pedestal wash basin and close coupled w.c., part panelled walls, radiator.
SEPARATE W.C. Period style, close coupled w.c., radiator.
BEDROOM 1 Another light room with a wide bay window overlooking the Village Green, radiator, period fire surround.
BEDROOM 2 Large window to side aspect, radiator.
SECOND FLOOR
LANDING
BEDROOM 3 Views over Village Green, radiator.
BEDROOM 4 Window to side aspect, radiator.
BATHROOM 2 Panelled bath, pedestal wash basin, close coupled w.c., radiator.
OUTSIDE The property is approached via a pedestrian access from The Hurn and has a small, easy to manage front garden area. The rear garden is accessed from the house or a separate gate also off The Hurn. This area is fully enclosed with an extensive lawned area, mature shrubs and trees and a paved patio immediately at the rear. The property also has a Right of Way over the lane at the back of the garden and it is may be possible to create a vehicular access to the rear garden if required.
AGENTS NOTE The property is freehold, has all mains services connected. The property is currently commercially rated but had a previous Council Tax Band of C. The property has been successfully run as a holiday let and therefore the contents are available at valuation should applicants be interested.
x
Cost Calculator
Based on not being a first time buyer, and a purchase price of £250,000, the stamp duty payable would be:
£2,500
Other costs to consider
|
|
This calculator works on the following assumptions: you are purchasing the freehold for the property; you are not purchasing on behalf of a company or trust; you are purchasing for your personal, residential use; you don’t already own another property. If these assumptions are incorrect, or you’d like a more detailed breakdown of stamp duty costs, please see the gov.uk stamp duty calculator.

