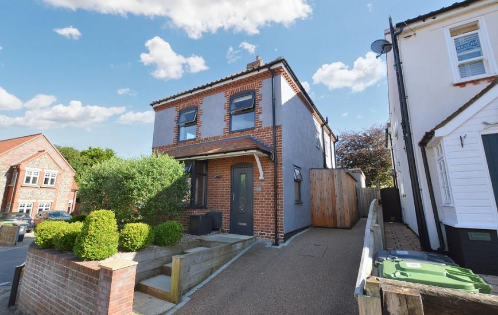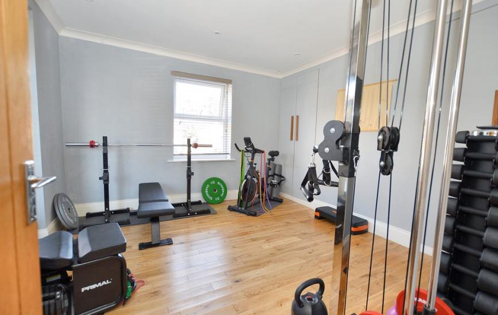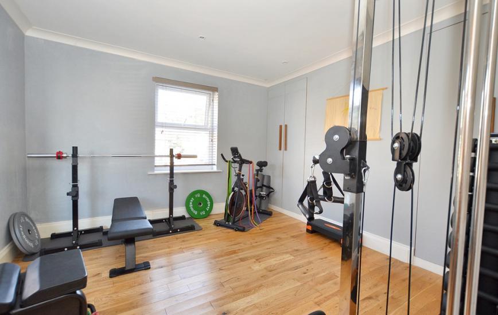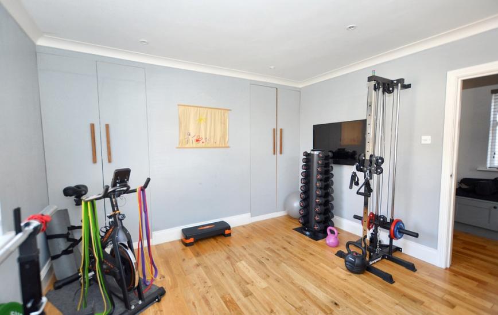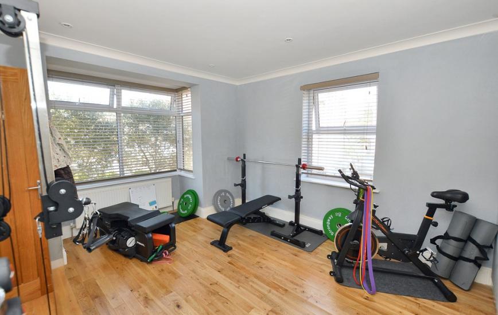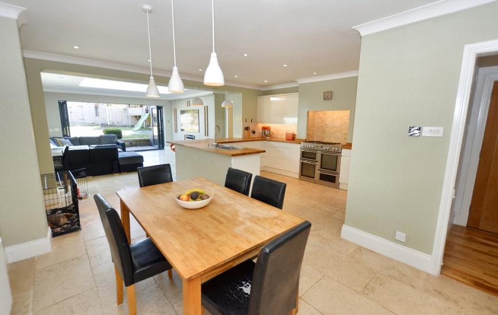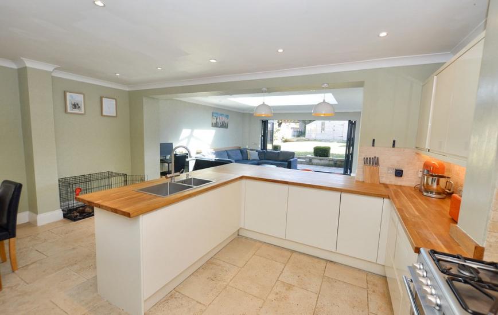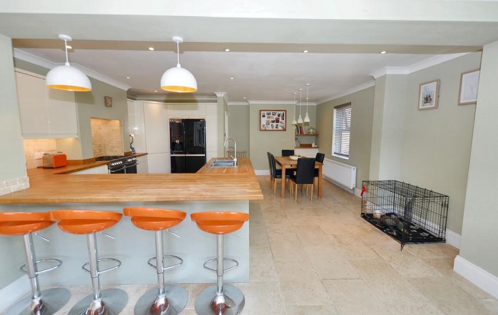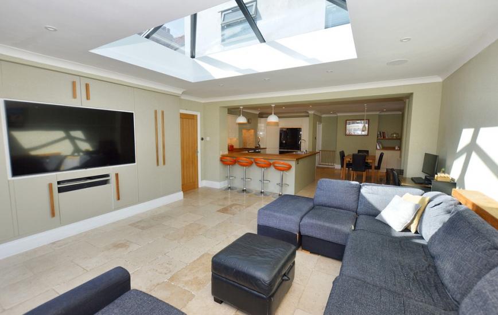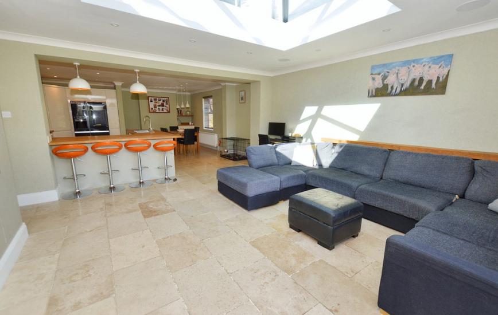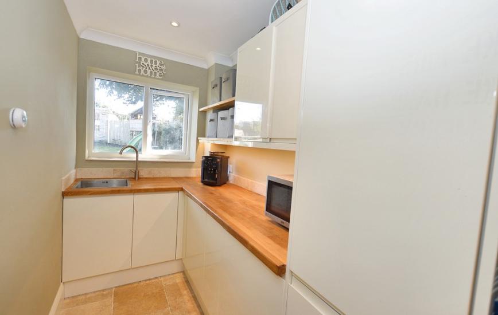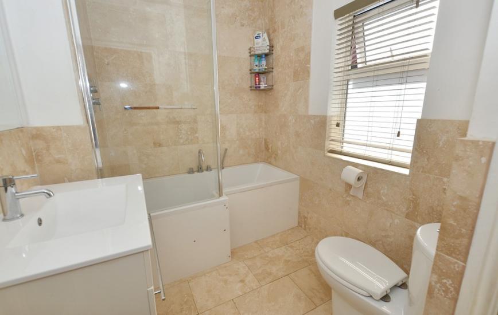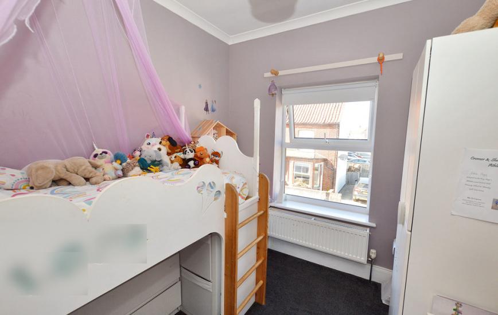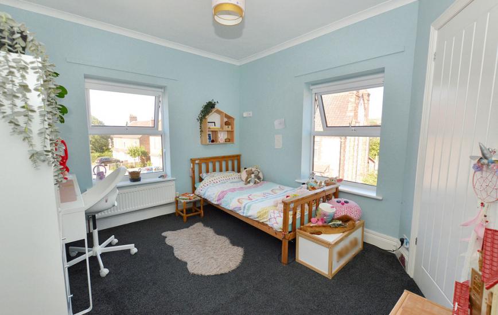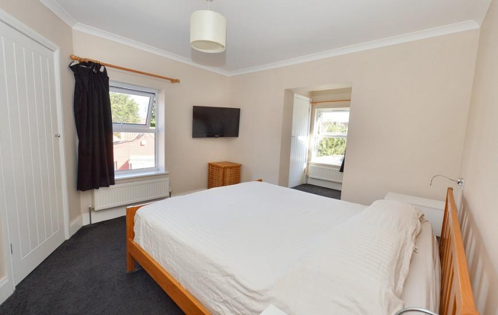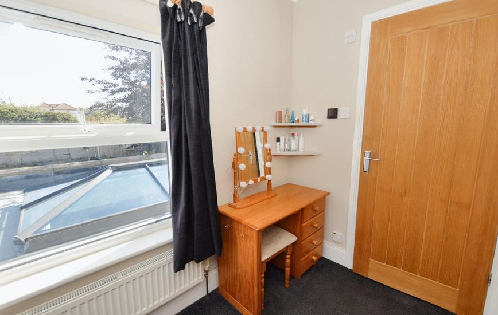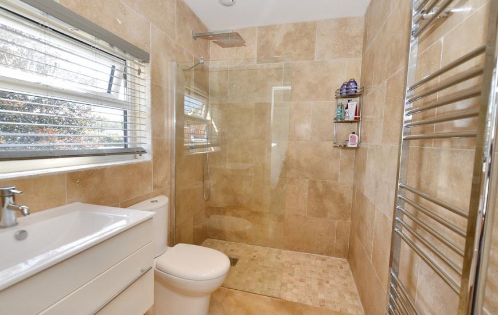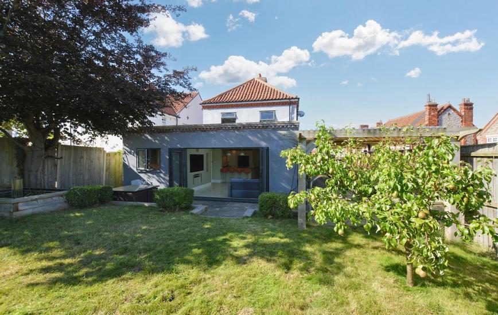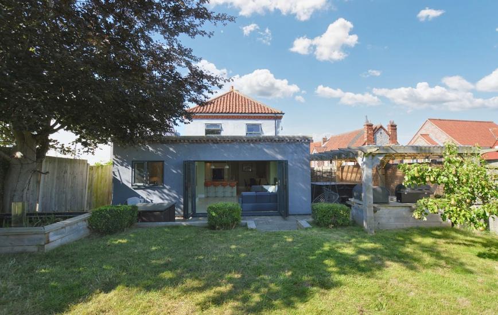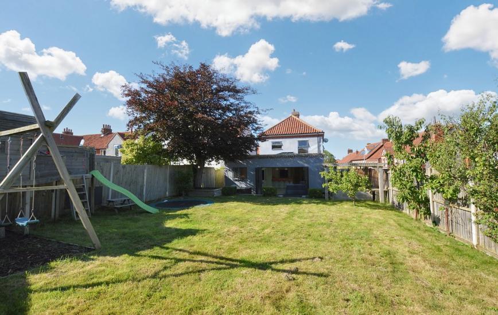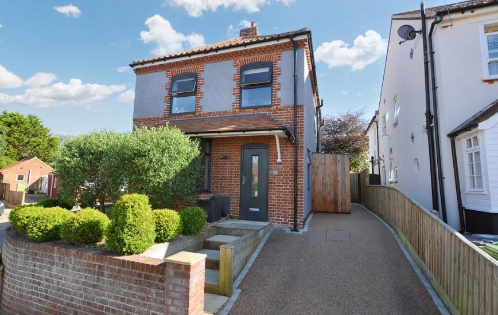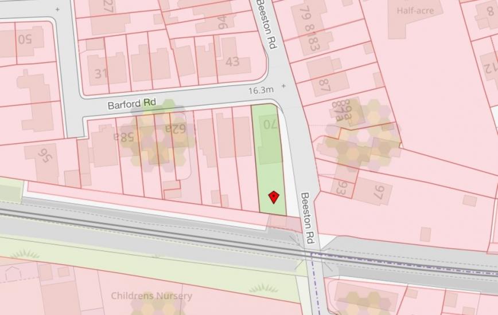Book a Viewing
Barford Road, Sheringham
Guide Price £475,000 | 4 Bedroom | Houses
Call 01263 822373 or email coastal@arnoldskeys.com for more details on this property
ENTRANCE HALL Part glazed composite entrance door, window to side aspect, fitted store cupboard, radiator, stairs to first floor, engineered oak flooring.
CLOAKROOM Close coupled w.c., vanity wash basin with cupboards beneath, chrome heated towel rail, part tiled walls.
GYM/BEDROOM 4 A lovely light room with two aspects including bay window to the front. Fitted store cupboards, radiator, provision for wall mounted TV., engineered oak flooring.
KITCHEN/DINING/LOUNGE A superb, open-plan area with a comprehensive range of high gloss base and wall storage units, solid wood work surfaces incorporating a breakfast bar, inset double bowl sink, integrated dishwasher, provision for range-style cooker with extractor hood above, space for American style fridge/freezer, open plan design leading to a large DINING AREA with window to side aspect, radiator, tiled floor throughout. This area then leads to the open plan LOUNGE with bi-fold doors opening to the South facing garden and large lantern roof light, media wall unit with provision on for TV and a range of fitted store cupboards.
UTILITY ROOM Part glazed door to driveway, fitted shelving and cupboards, coats hanging space, further high gloss base and wall units with inset sink unit, wood work surfaces and window to rear.
FIRST FLOOR
LANDING Access to roof space.
PRINCIPAL BEDROOM Window to side aspect, radiator, TV point, fitted cupboard, leading to:
DRESSING AREA Window to rear aspect, radiator, built in cupboard. Door to:
ENSUITE SHOWER ROOM Level entry shower area with drench head shower and glazed screen. Close coupled w.c., vanity wash basin with cupboards beneath, heated towel rail, window to rear aspect.
BEDROOM 2 A light room with two aspects to front and side with sea glimpse and views to Beeston Hill, radiator, built in cupboard.
FAMILY BATHROOM Panelled shower bath with screen and mixer shower above, vanity washbasin with cupboard beneath, close coupled w.c., part tiled walls and floor, window to side aspect, fitted cupboard, chrome heated towel rail.
BEDROOM 3 Window to front aspect, radiator.
GARDENS The property has a resin bonded driveway to the front providing off-road parking. Steps then lead to the front entranced. The front garden is arranged for ease of maintenance with a shingled bed interspersed with box hedging and shrubs. The rear garden is fully enclosed and has a large patio immediately at the rear leading to a lawned area. Please see Agents Note that follows.
AGENTS NOTE The property is freehold, has all mains services connected and has a Council Tax Rating of Band C. Applicants need to be aware that whilst the vendors have exclusive use of the rear garden, the strip of land on the East boundary is not owned by them and access must be permitted to maintain the Railway property at the rear of the plot. An extract of the title plan is included in the photos. Furthermore, the shed at the bottom of the garden will be removed and the fence re-instated.
CLOAKROOM Close coupled w.c., vanity wash basin with cupboards beneath, chrome heated towel rail, part tiled walls.
GYM/BEDROOM 4 A lovely light room with two aspects including bay window to the front. Fitted store cupboards, radiator, provision for wall mounted TV., engineered oak flooring.
KITCHEN/DINING/LOUNGE A superb, open-plan area with a comprehensive range of high gloss base and wall storage units, solid wood work surfaces incorporating a breakfast bar, inset double bowl sink, integrated dishwasher, provision for range-style cooker with extractor hood above, space for American style fridge/freezer, open plan design leading to a large DINING AREA with window to side aspect, radiator, tiled floor throughout. This area then leads to the open plan LOUNGE with bi-fold doors opening to the South facing garden and large lantern roof light, media wall unit with provision on for TV and a range of fitted store cupboards.
UTILITY ROOM Part glazed door to driveway, fitted shelving and cupboards, coats hanging space, further high gloss base and wall units with inset sink unit, wood work surfaces and window to rear.
FIRST FLOOR
LANDING Access to roof space.
PRINCIPAL BEDROOM Window to side aspect, radiator, TV point, fitted cupboard, leading to:
DRESSING AREA Window to rear aspect, radiator, built in cupboard. Door to:
ENSUITE SHOWER ROOM Level entry shower area with drench head shower and glazed screen. Close coupled w.c., vanity wash basin with cupboards beneath, heated towel rail, window to rear aspect.
BEDROOM 2 A light room with two aspects to front and side with sea glimpse and views to Beeston Hill, radiator, built in cupboard.
FAMILY BATHROOM Panelled shower bath with screen and mixer shower above, vanity washbasin with cupboard beneath, close coupled w.c., part tiled walls and floor, window to side aspect, fitted cupboard, chrome heated towel rail.
BEDROOM 3 Window to front aspect, radiator.
GARDENS The property has a resin bonded driveway to the front providing off-road parking. Steps then lead to the front entranced. The front garden is arranged for ease of maintenance with a shingled bed interspersed with box hedging and shrubs. The rear garden is fully enclosed and has a large patio immediately at the rear leading to a lawned area. Please see Agents Note that follows.
AGENTS NOTE The property is freehold, has all mains services connected and has a Council Tax Rating of Band C. Applicants need to be aware that whilst the vendors have exclusive use of the rear garden, the strip of land on the East boundary is not owned by them and access must be permitted to maintain the Railway property at the rear of the plot. An extract of the title plan is included in the photos. Furthermore, the shed at the bottom of the garden will be removed and the fence re-instated.
x
Cost Calculator
Based on not being a first time buyer, and a purchase price of £250,000, the stamp duty payable would be:
£2,500
Other costs to consider
|
|
This calculator works on the following assumptions: you are purchasing the freehold for the property; you are not purchasing on behalf of a company or trust; you are purchasing for your personal, residential use; you don’t already own another property. If these assumptions are incorrect, or you’d like a more detailed breakdown of stamp duty costs, please see the gov.uk stamp duty calculator.

