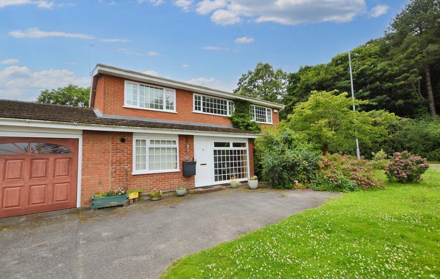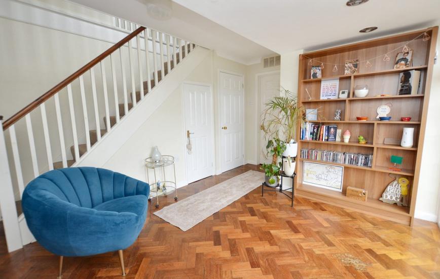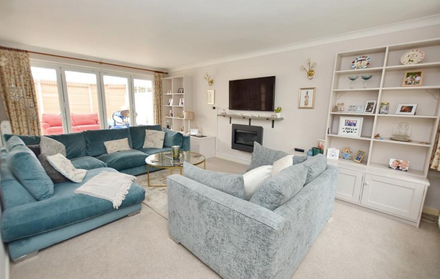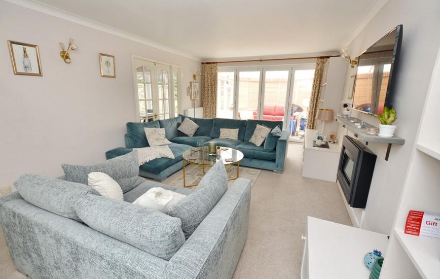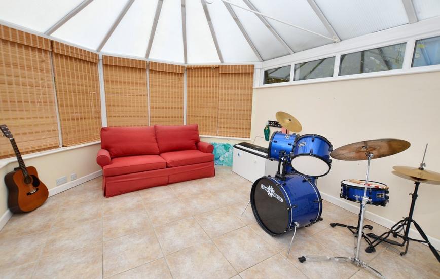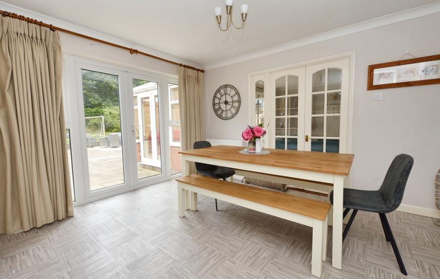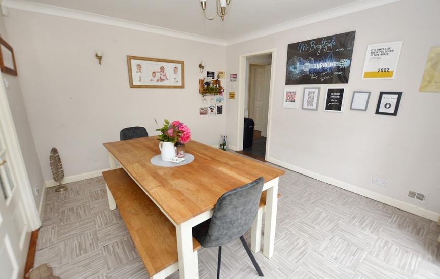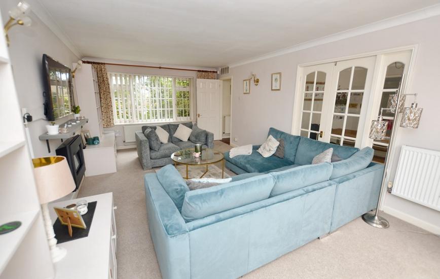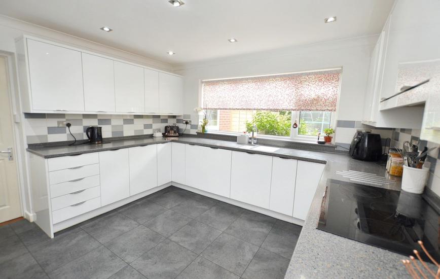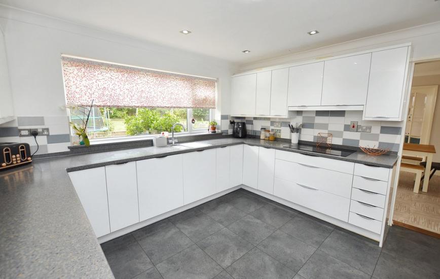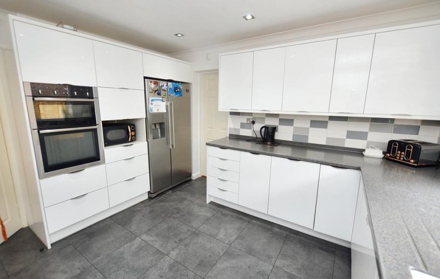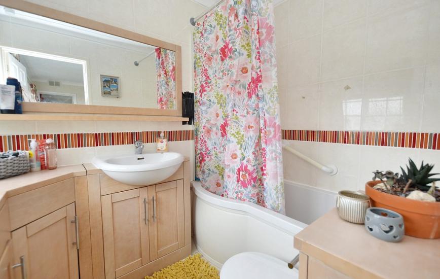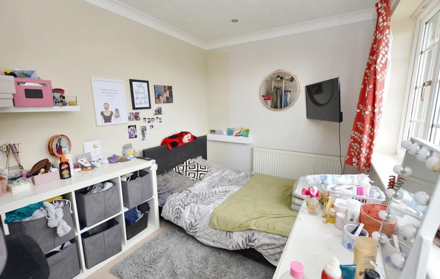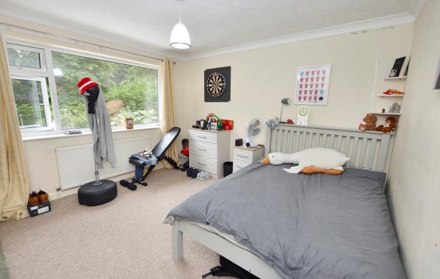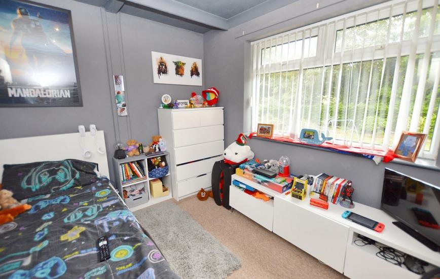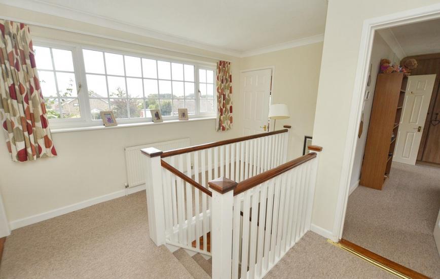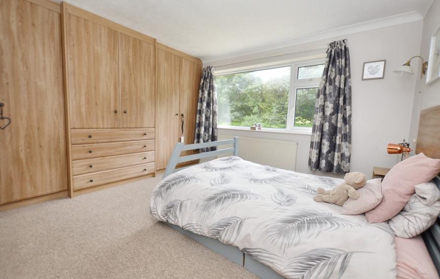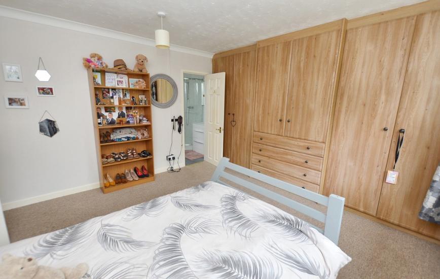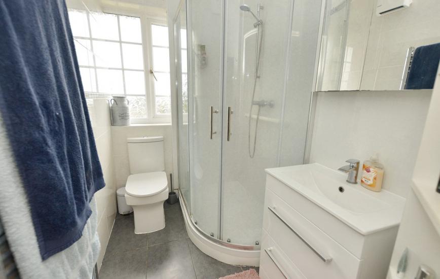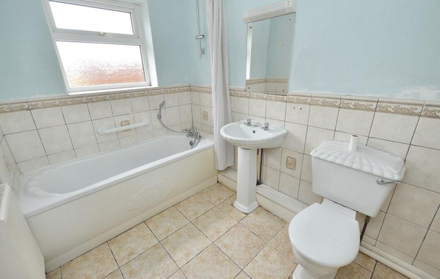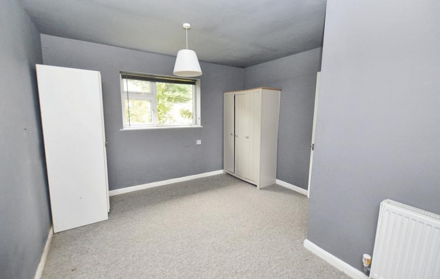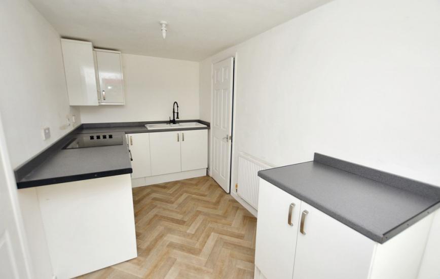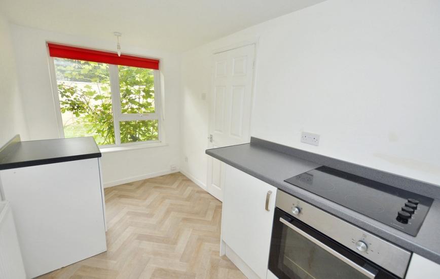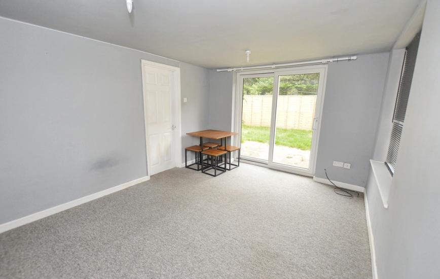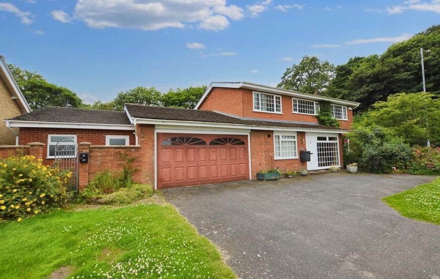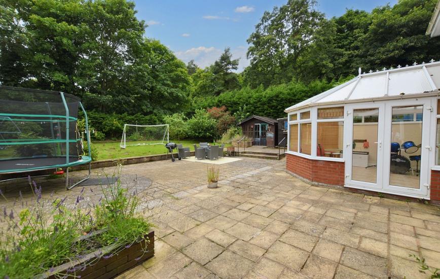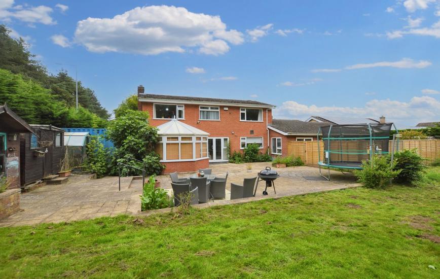Book a Viewing
Woodland Rise West, Sheringham
Guide Price £595,000 | 5 Bedroom | Houses
Call 01263 822373 or email coastal@arnoldskeys.com for more details on this property
RECEPTION HALL With composite entrance door, large picture window to front aspect, polished wood block floor, stairs to first floor with understairs store cupboard, further built in store cupboard.
OFFICE Wall mounted gas fired boiler, window to front aspect, fitted desktop/work surface.
CLOAKROOM Vanity wash basin with cupboard beneath and wall mirror above, close coupled w.c., radiator, part tiled walls, extractor fan.
LOUNGE Large picture window to front apsect, two radiator, inset coal effect electric fire, four wall light points, bi-fold doors opening to:
CONSERVATORY With vaulted roof, tiled floor and double doors to rear garden.
DINING ROOM With panelled doors from lounge, French doors to rear patio, radiator, door to:
KITCHEN Comprehensively fitted with a wide range of high gloss base and wall units with solid work surfaces with raised upstands and tiled splashbacks, inset electric hob unit, built in electric double oven, inset double bowl sink unit, window to rear aspect, integrated dishwasher, space for fridge/freezer, radiator. Door to:
UTILITY ROOM Fitted shelving, provision for washing machine and tumble dryer, door to Garage. This room previously led to the annexe and access could easily be re-instated if required.
FIRST FLOOR Galleried landing with window to front apsect, radiator.
BEDROOM 1 Window to rear aspect, radiator, one wall completely fitted with a range of bedroom furniture. Door to:
ENSUITE Corner shower enclosure, vanity wash basin with drawers beneath, close coupled w.c., heated towel rail, part tiled walls, fitted shelving.
BEDROOM 2 Window to rear aspect, radiator.
BEDROOM 3 Window to front apsect, radiator.
BEDROOM 4 Radiator, window to rear aspect.
BATHROOM Panelled bath, with shower above, vanity wash basin with cupboards beneath, concealed cistern w.c., tiled floor and part tiled walls, window to front aspect, heated towel rail.
ANNEXE
HALLWAY Part glazed entrance door, built in cupboard.
BATHROOM Panelled bath with mixer tap and shower, pedestal wash basin, close coupled w.c., shower enclosure. Tiled floor and part tiled walls, radiator, window to front.
BEDROOM Radiator, window to rear.
KITCHEN Fitted with a range of white base and wall cupboards with works surfaces, integrated sink unit, electric hob and bult in oven. radiator, window to rear.
LOUNGE Patio doors to rear garden (garden area section off from main garden) second apsect to the side, radiator.
OUTSIDE Integral DOUBLE GARAGE with electric up and over door.
GARDENS The property is approached over a wide tarmac driveway providing additional off-road parking. There is a lawned area with established planting also at the front. The rear garden enjoys a southerly aspect, is fully enclosed and enjoys a terraced patio area with extensive lawned area, small range of outbuildings, established shrub planting providing a good degree of privacy.
AGENTS NOTE The property is freehold, has the benefit of all mains services and has a Council Tax rating of Band E.
OFFICE Wall mounted gas fired boiler, window to front aspect, fitted desktop/work surface.
CLOAKROOM Vanity wash basin with cupboard beneath and wall mirror above, close coupled w.c., radiator, part tiled walls, extractor fan.
LOUNGE Large picture window to front apsect, two radiator, inset coal effect electric fire, four wall light points, bi-fold doors opening to:
CONSERVATORY With vaulted roof, tiled floor and double doors to rear garden.
DINING ROOM With panelled doors from lounge, French doors to rear patio, radiator, door to:
KITCHEN Comprehensively fitted with a wide range of high gloss base and wall units with solid work surfaces with raised upstands and tiled splashbacks, inset electric hob unit, built in electric double oven, inset double bowl sink unit, window to rear aspect, integrated dishwasher, space for fridge/freezer, radiator. Door to:
UTILITY ROOM Fitted shelving, provision for washing machine and tumble dryer, door to Garage. This room previously led to the annexe and access could easily be re-instated if required.
FIRST FLOOR Galleried landing with window to front apsect, radiator.
BEDROOM 1 Window to rear aspect, radiator, one wall completely fitted with a range of bedroom furniture. Door to:
ENSUITE Corner shower enclosure, vanity wash basin with drawers beneath, close coupled w.c., heated towel rail, part tiled walls, fitted shelving.
BEDROOM 2 Window to rear aspect, radiator.
BEDROOM 3 Window to front apsect, radiator.
BEDROOM 4 Radiator, window to rear aspect.
BATHROOM Panelled bath, with shower above, vanity wash basin with cupboards beneath, concealed cistern w.c., tiled floor and part tiled walls, window to front aspect, heated towel rail.
ANNEXE
HALLWAY Part glazed entrance door, built in cupboard.
BATHROOM Panelled bath with mixer tap and shower, pedestal wash basin, close coupled w.c., shower enclosure. Tiled floor and part tiled walls, radiator, window to front.
BEDROOM Radiator, window to rear.
KITCHEN Fitted with a range of white base and wall cupboards with works surfaces, integrated sink unit, electric hob and bult in oven. radiator, window to rear.
LOUNGE Patio doors to rear garden (garden area section off from main garden) second apsect to the side, radiator.
OUTSIDE Integral DOUBLE GARAGE with electric up and over door.
GARDENS The property is approached over a wide tarmac driveway providing additional off-road parking. There is a lawned area with established planting also at the front. The rear garden enjoys a southerly aspect, is fully enclosed and enjoys a terraced patio area with extensive lawned area, small range of outbuildings, established shrub planting providing a good degree of privacy.
AGENTS NOTE The property is freehold, has the benefit of all mains services and has a Council Tax rating of Band E.
x
Cost Calculator
Based on not being a first time buyer, and a purchase price of £250,000, the stamp duty payable would be:
£2,500
Other costs to consider
|
|
This calculator works on the following assumptions: you are purchasing the freehold for the property; you are not purchasing on behalf of a company or trust; you are purchasing for your personal, residential use; you don’t already own another property. If these assumptions are incorrect, or you’d like a more detailed breakdown of stamp duty costs, please see the gov.uk stamp duty calculator.

