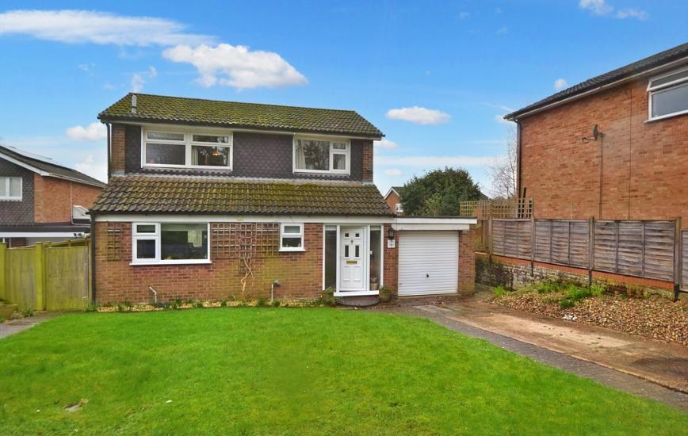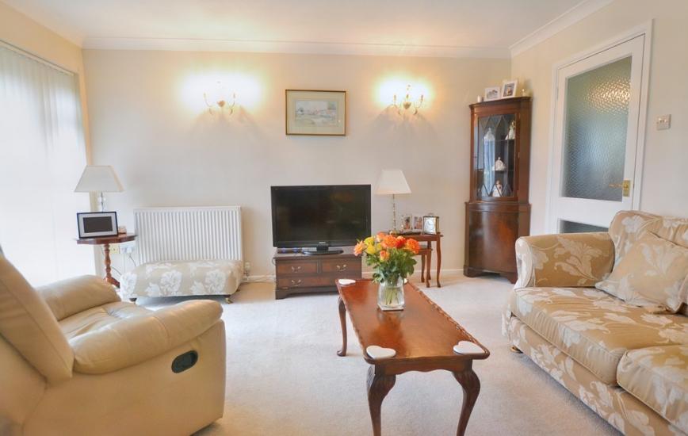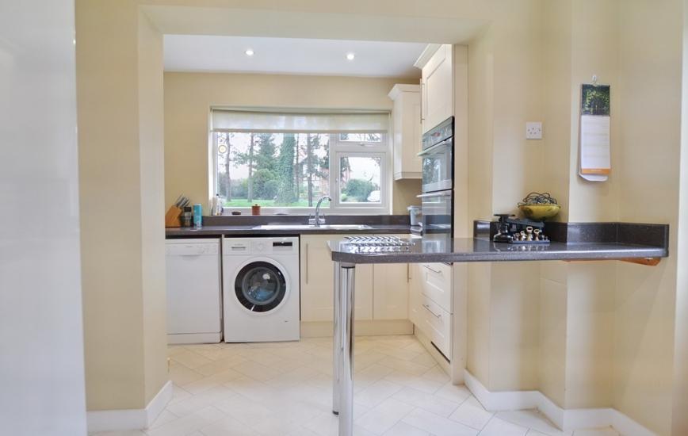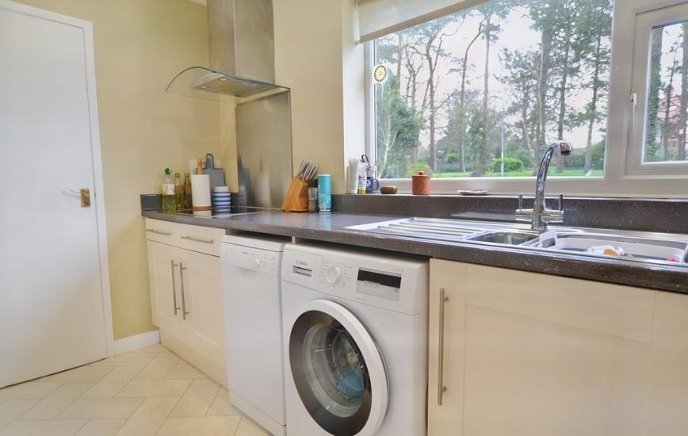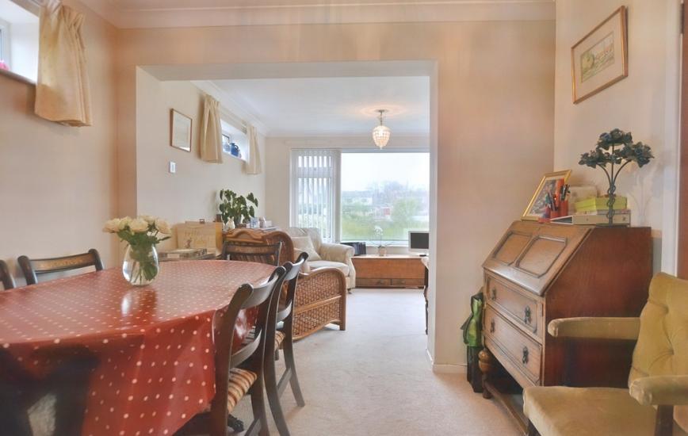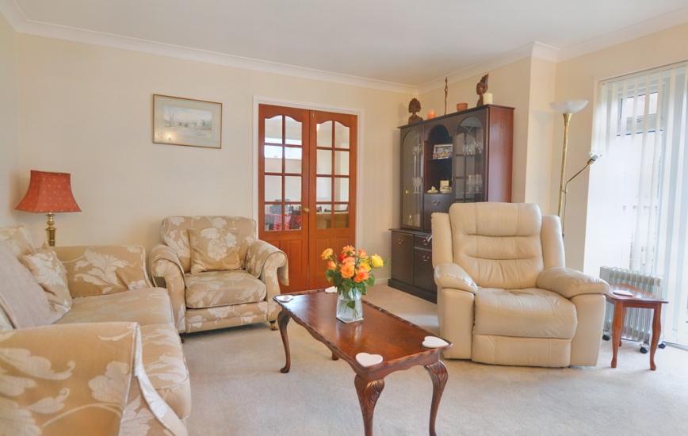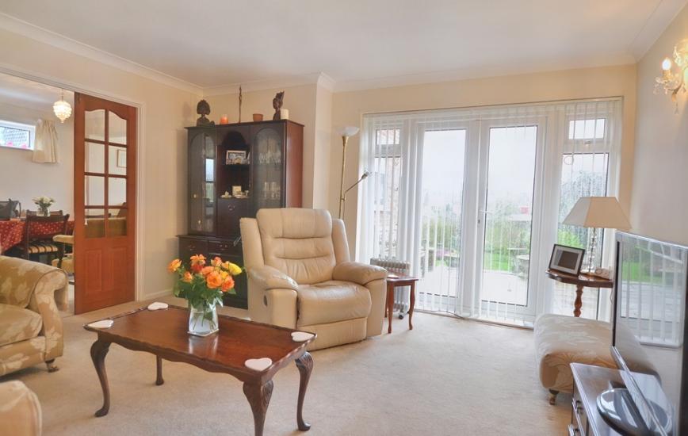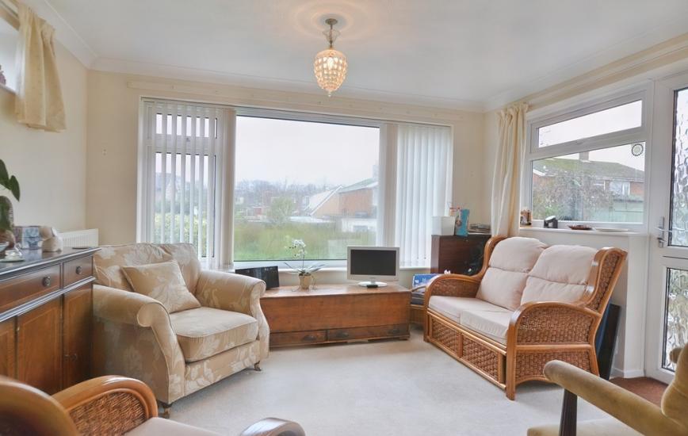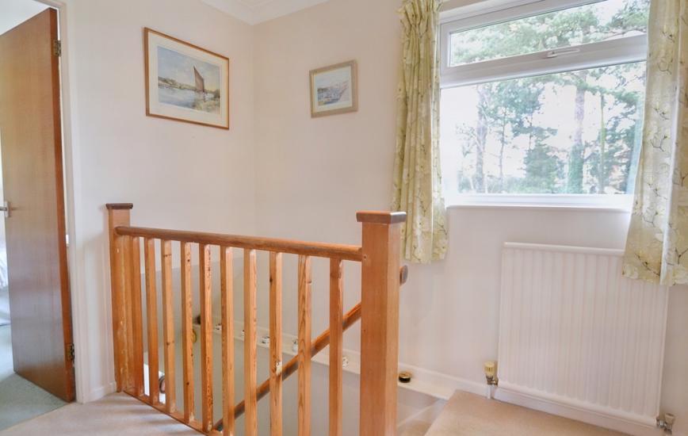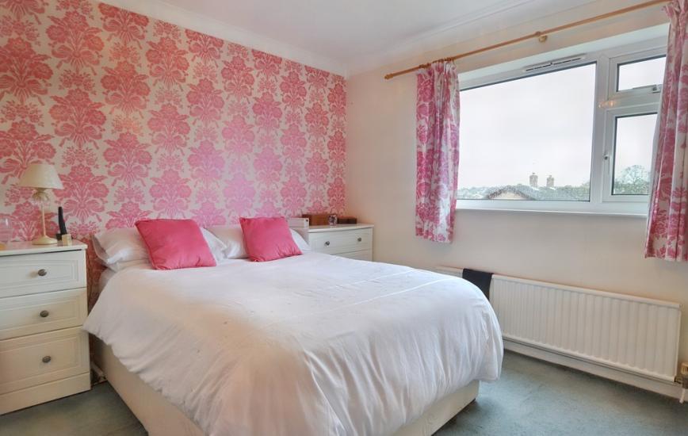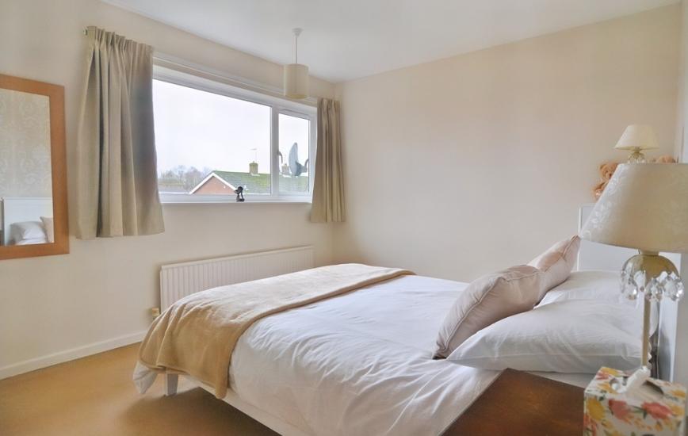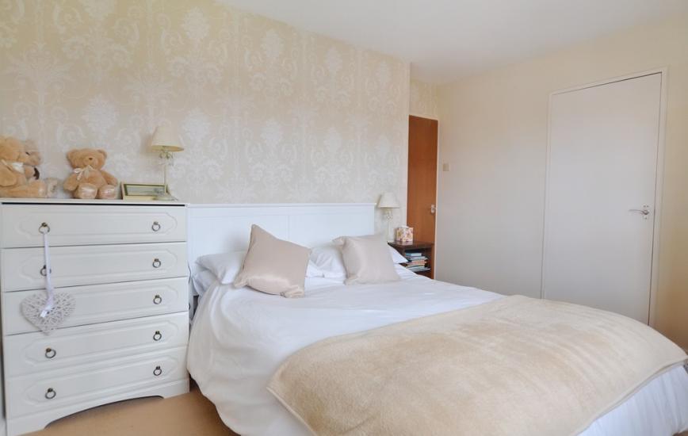Book a Viewing
Forster Close, Aylsham
Offers In Excess Of £375,000 | 4 Bedroom | Detached House
Call 01263 738444 or email county@arnoldskeys.com for more details on this property
DESRCIPTION A fantastic detached family home ideally positioned just a short distance from the market town in Aylsham. The property has been extended over time to provide bright and spacious accommodation to include a living room and dining /family room, both with patio doors leading out to the garden and ideal for hosting the family. A kitchen and cloakroom complete the ground floor accommodation. To the first floor there are four bedrooms and a family bathroom. Externally the property boasts front and rear gardens with off road parking and a single garage.
Located in Aylsham town, the property offers convenient access to amenities, schools, and local attractions, making it an ideal choice for families looking for a cosy and spacious home.
ENTRANCE HALL UPVC door to front entrance, carpet flooring, two radiators.
CLOAKROOM Double glazed window to front aspect with obscured glass, WC and wash hand basin.
LIVING ROOM UPVC patio doors to rear, radiator, carpet. Door to:
DINING ROOM / FAMILY ROOM A multi aspect room with two double glazed windows to the left side, one to the right side and one to the rear elevation, UPVC double glazed door leading to patio area, two radiators, carpet flooring. Door to:
KITCHEN Double glazed window to front, UPVC door to side, integrated double oven, stainless steel one and a half sink and drainer, space and plumbing for a dishwasher and washing machine, electric hob with extractor fan over, breakfast bar, radiator, vinyl flooring.
STAIRS TO FIRST FLOOR
LANDING Double glazed window to front, carpet, radiator, airing cupboard and built in storage cupboard.
BATHROOM Double glazed window to front with obscured glass, fitted with a three piece suite comprising bath with electric shower over, wash hand basin and WC fitted into vanity unit, radiator.
BEDROOM FOUR Double glazed window to side, carpet, radiator.
BEDROOM TWO Double glazed window to rear, carpet, radiator.
BEDROOM ONE Double glazed window to rear, carpet, radiator.
BEDROOM THREE Double glazed window to front, radiator, carpet.
EXTERNAL To the front of the property the garden is laid to lawn with a paved path leading down the left side to the front door. To the right hand side the driveway provides parking for two vehicles and access to the single garage, which has an up and over door, power and lighting. There is side access to the rear of the property. The rear garden is of a good size and is laid to lawn with a range of shrubs, flowers and hedging, there is a patio seating area and a shed.
AGENTS NOTES This property is Freehold.
Mains gas central heating.
Mains drainage and electricity connected.
Council tax band: D
Located in Aylsham town, the property offers convenient access to amenities, schools, and local attractions, making it an ideal choice for families looking for a cosy and spacious home.
ENTRANCE HALL UPVC door to front entrance, carpet flooring, two radiators.
CLOAKROOM Double glazed window to front aspect with obscured glass, WC and wash hand basin.
LIVING ROOM UPVC patio doors to rear, radiator, carpet. Door to:
DINING ROOM / FAMILY ROOM A multi aspect room with two double glazed windows to the left side, one to the right side and one to the rear elevation, UPVC double glazed door leading to patio area, two radiators, carpet flooring. Door to:
KITCHEN Double glazed window to front, UPVC door to side, integrated double oven, stainless steel one and a half sink and drainer, space and plumbing for a dishwasher and washing machine, electric hob with extractor fan over, breakfast bar, radiator, vinyl flooring.
STAIRS TO FIRST FLOOR
LANDING Double glazed window to front, carpet, radiator, airing cupboard and built in storage cupboard.
BATHROOM Double glazed window to front with obscured glass, fitted with a three piece suite comprising bath with electric shower over, wash hand basin and WC fitted into vanity unit, radiator.
BEDROOM FOUR Double glazed window to side, carpet, radiator.
BEDROOM TWO Double glazed window to rear, carpet, radiator.
BEDROOM ONE Double glazed window to rear, carpet, radiator.
BEDROOM THREE Double glazed window to front, radiator, carpet.
EXTERNAL To the front of the property the garden is laid to lawn with a paved path leading down the left side to the front door. To the right hand side the driveway provides parking for two vehicles and access to the single garage, which has an up and over door, power and lighting. There is side access to the rear of the property. The rear garden is of a good size and is laid to lawn with a range of shrubs, flowers and hedging, there is a patio seating area and a shed.
AGENTS NOTES This property is Freehold.
Mains gas central heating.
Mains drainage and electricity connected.
Council tax band: D
x
Cost Calculator
Based on not being a first time buyer, and a purchase price of £250,000, the stamp duty payable would be:
£2,500
Other costs to consider
|
|
This calculator works on the following assumptions: you are purchasing the freehold for the property; you are not purchasing on behalf of a company or trust; you are purchasing for your personal, residential use; you don’t already own another property. If these assumptions are incorrect, or you’d like a more detailed breakdown of stamp duty costs, please see the gov.uk stamp duty calculator.

