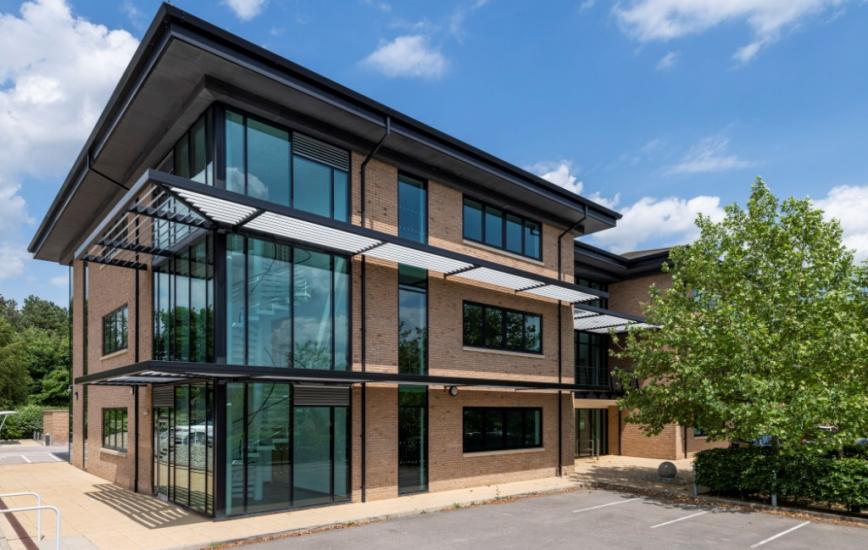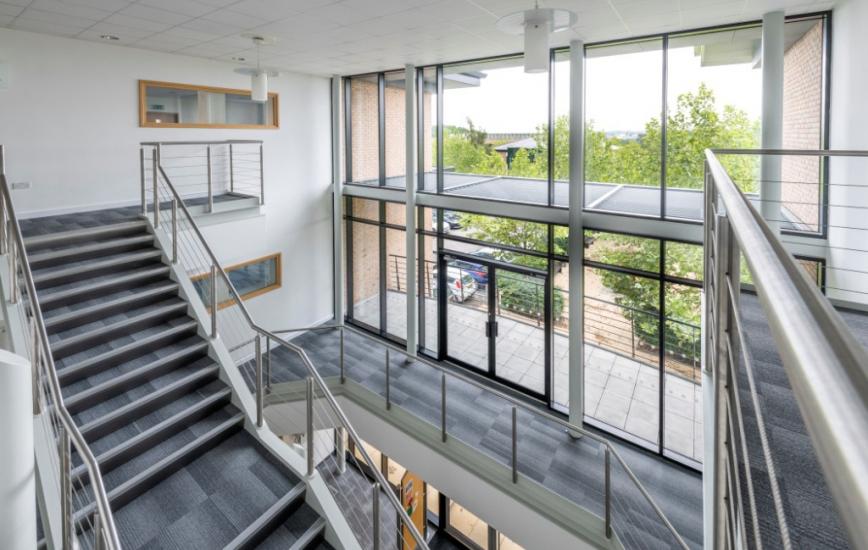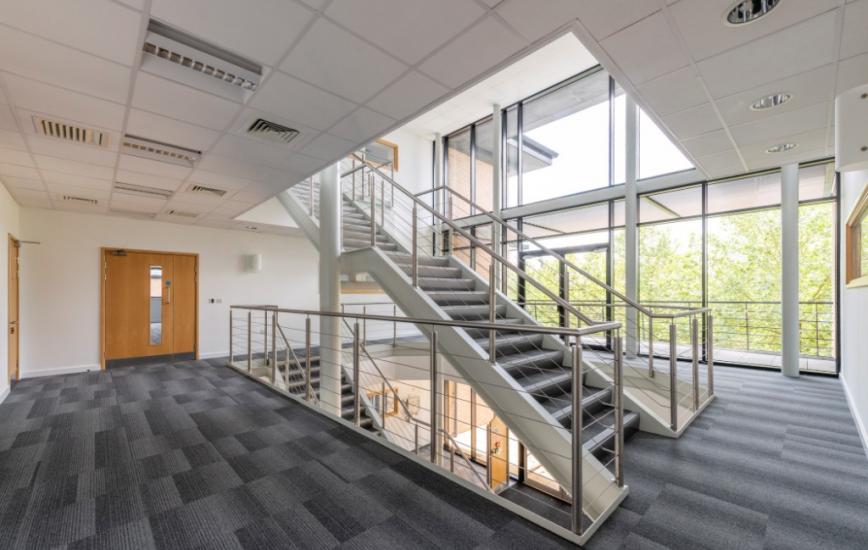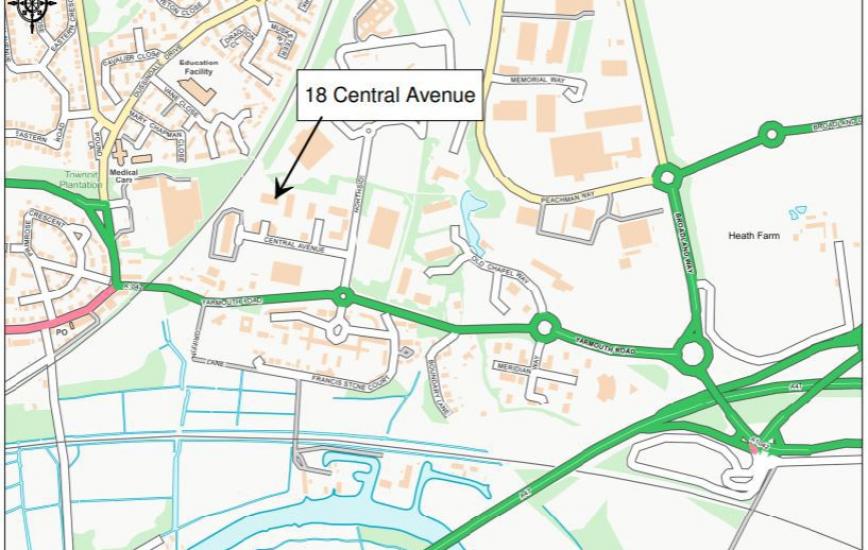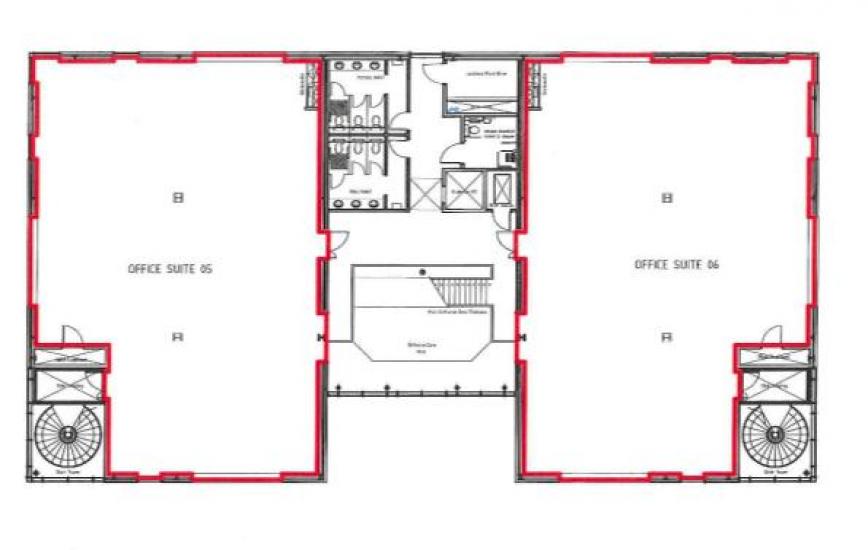Book a Viewing
Leasehold: On Application
Office, Norwich
Leasehold: On Application
Size: 2,575 to 5,154 SqFt (239 to 479 SqM)
Call Guy Gowing on 01603 216804 or email guy.gowing@arnoldskeys.com for more details on this property
18 Central Avenue is a stand-alone, three storey building, providing high specification, flexible offices throughout.
There are two open plan office suites on the second floor, either side of a central core, with reception and impressive full height atrium, with passenger lift.
The specification includes:
- Air conditioning
- Fully accessible raised floors
- Suspended ceilings with recessed lighting
- Passenger lift
- Shower cubicles in the common areas
- High quality WCs
The East of England Ambulance Service occupy the ground and first floors.
Also included are a total of 25 on-site car parking spaces.
In the event wings are let separately, the parking will be allocated on a pro-rata basis at 1 space per 206 sq ft.
There are two open plan office suites on the second floor, either side of a central core, with reception and impressive full height atrium, with passenger lift.
The specification includes:
- Air conditioning
- Fully accessible raised floors
- Suspended ceilings with recessed lighting
- Passenger lift
- Shower cubicles in the common areas
- High quality WCs
The East of England Ambulance Service occupy the ground and first floors.
Also included are a total of 25 on-site car parking spaces.
In the event wings are let separately, the parking will be allocated on a pro-rata basis at 1 space per 206 sq ft.
