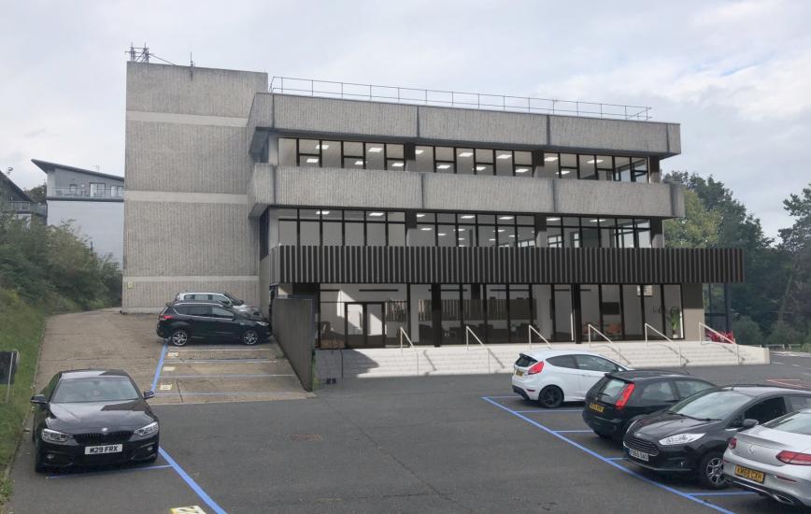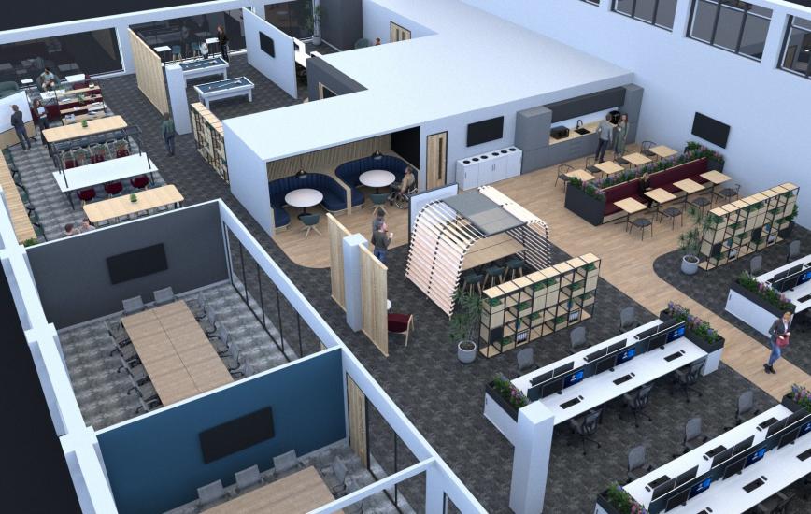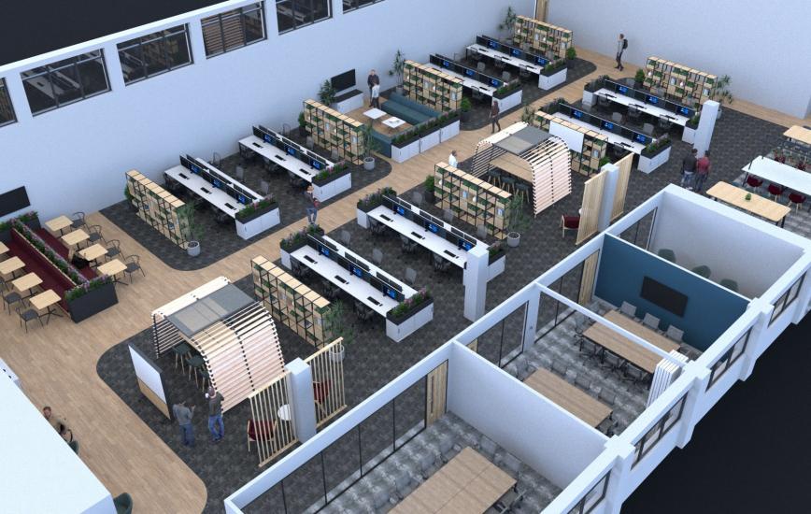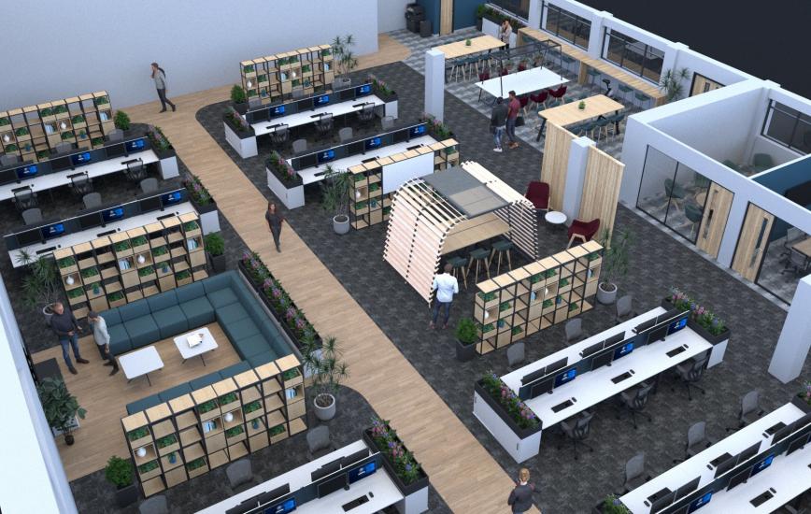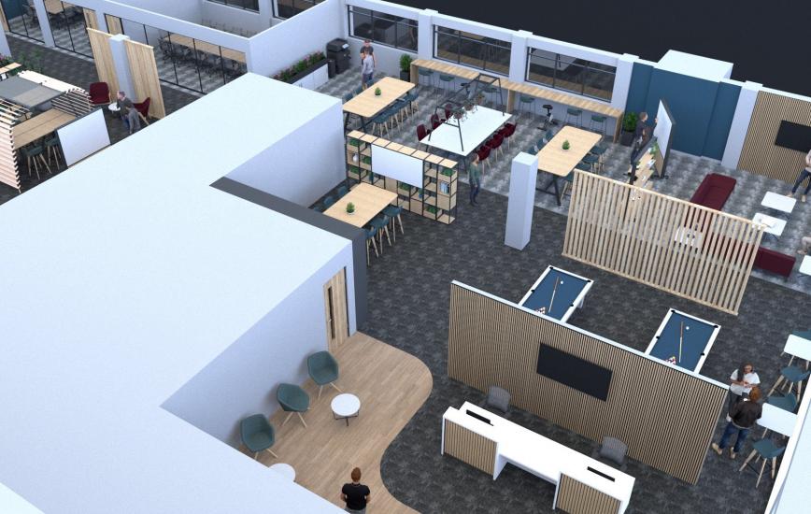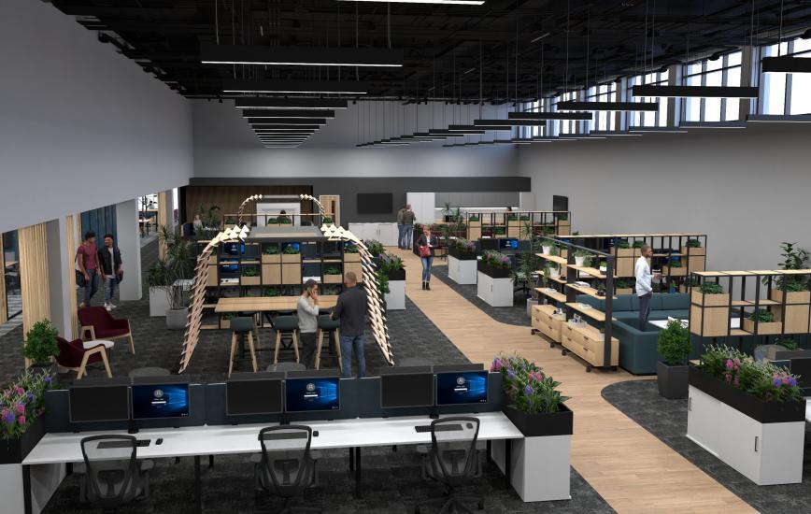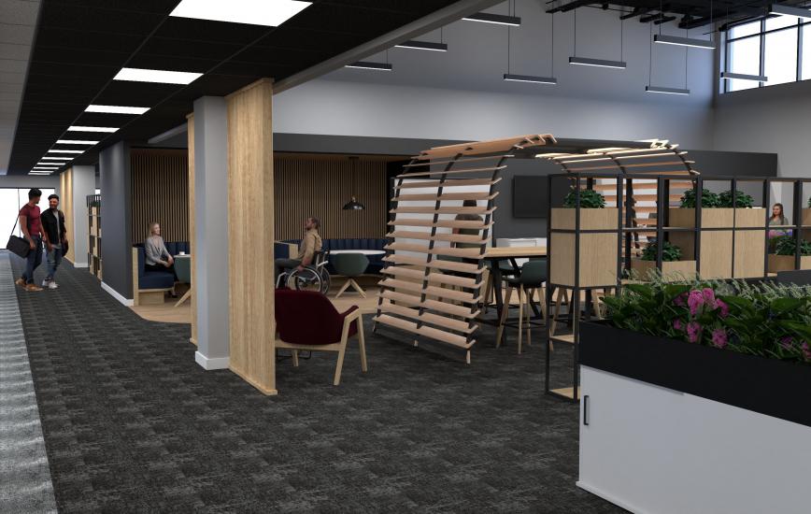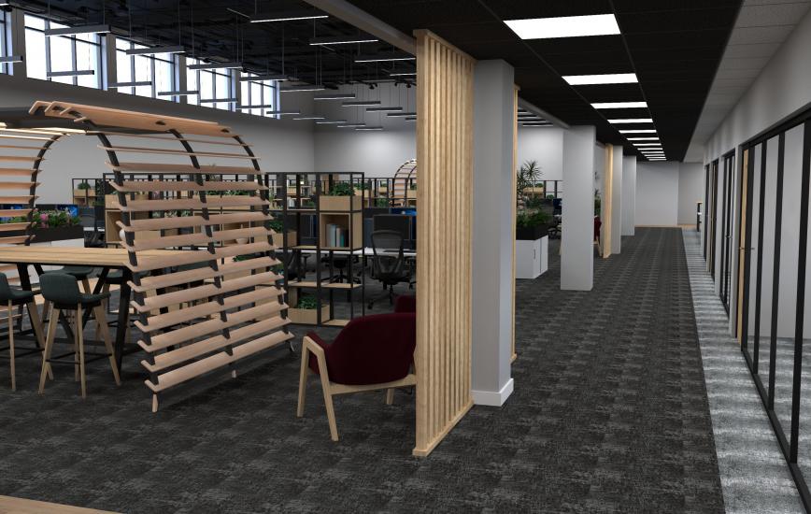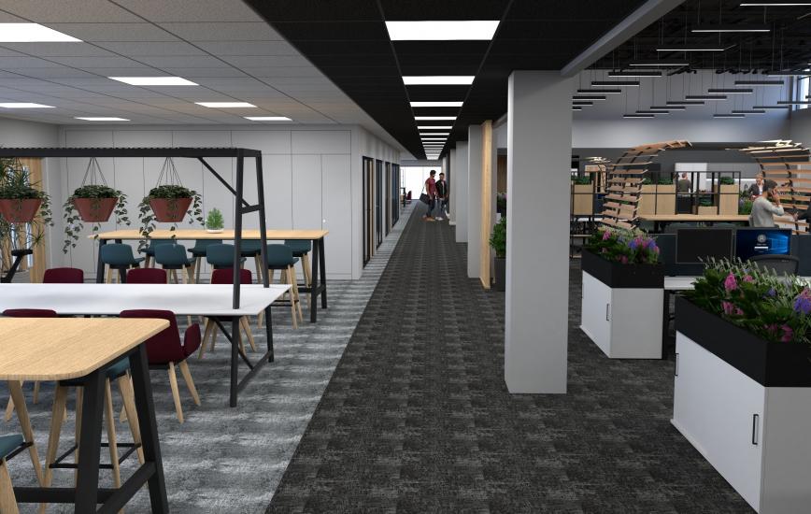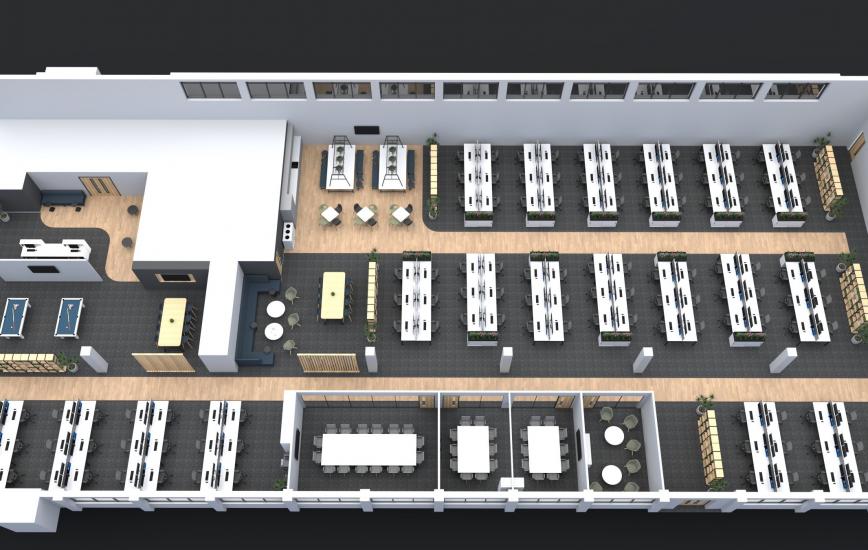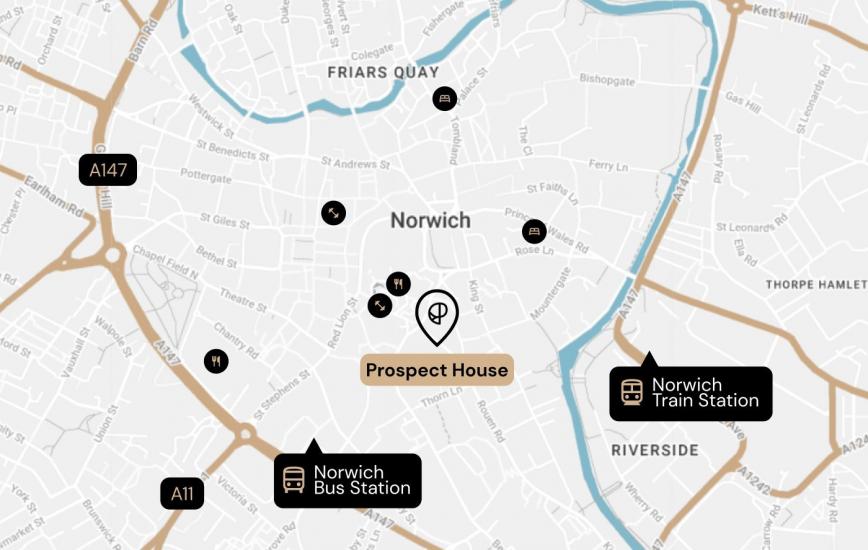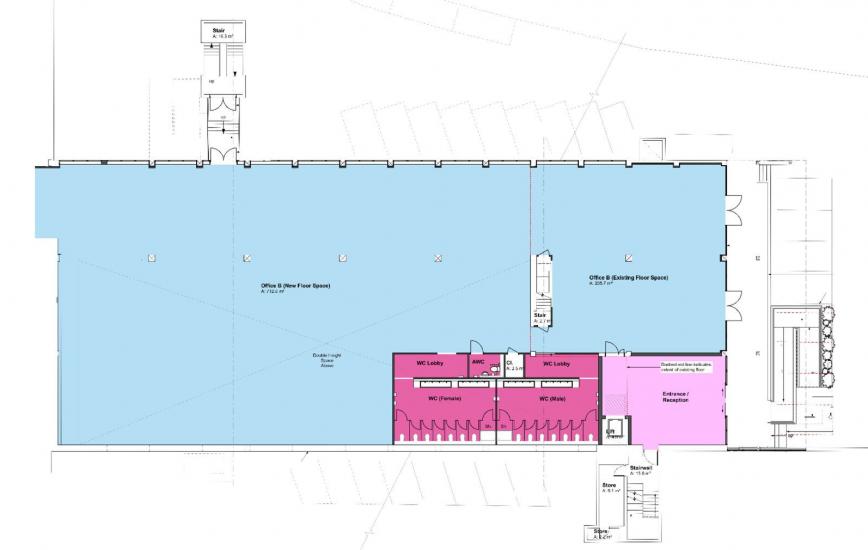Book a Viewing
Leasehold: On Application
Office, Norwich
Leasehold: On Application
Size: 2,214 to 9,884 SqFt (206 to 918 SqM)
Call Nick O'Leary on 01603 216827 or email nick.oleary@arnoldskeys.com for more details on this property
Prospect House is an 85,000 sq ft landmark office building constructed in the late 1960's in the Brutalist architectural style for Eastern Counties Newspapers. It is now home to Alan Boswell Group and a host of other professional companies.
Situated adjacent to the Castle Quarter retail & leisure complex, with views of the Castle and Cathedral, Prospect House provides modern, amenity-rich office space including an onsite employee restaurant in the heart of Norwich.
Following the redevelopment of the entrance to the South Wing, which has been designed to provide an impressive and welcoming space for staff and visitors alike, the next phase of development will provide up to 10,000 sq ft of spectacular, double-height Grade A office space which is now available for pre-let. This flexible and efficient workspace will benefit from newly fitted showers, access to a large cycle park and up to 12 car parking spaces*.
The specification can be tailored to a tenant's requirements but will include:
New south wing entrance and reception
New WCs
LED lighting
4 pipe fan coil air conditioning
Full access raised floor with carpet tiles
Double height office space
Up to 12 car spaces*
Dedicated cycle park
Situated adjacent to the Castle Quarter retail & leisure complex, with views of the Castle and Cathedral, Prospect House provides modern, amenity-rich office space including an onsite employee restaurant in the heart of Norwich.
Following the redevelopment of the entrance to the South Wing, which has been designed to provide an impressive and welcoming space for staff and visitors alike, the next phase of development will provide up to 10,000 sq ft of spectacular, double-height Grade A office space which is now available for pre-let. This flexible and efficient workspace will benefit from newly fitted showers, access to a large cycle park and up to 12 car parking spaces*.
The specification can be tailored to a tenant's requirements but will include:
New south wing entrance and reception
New WCs
LED lighting
4 pipe fan coil air conditioning
Full access raised floor with carpet tiles
Double height office space
Up to 12 car spaces*
Dedicated cycle park
