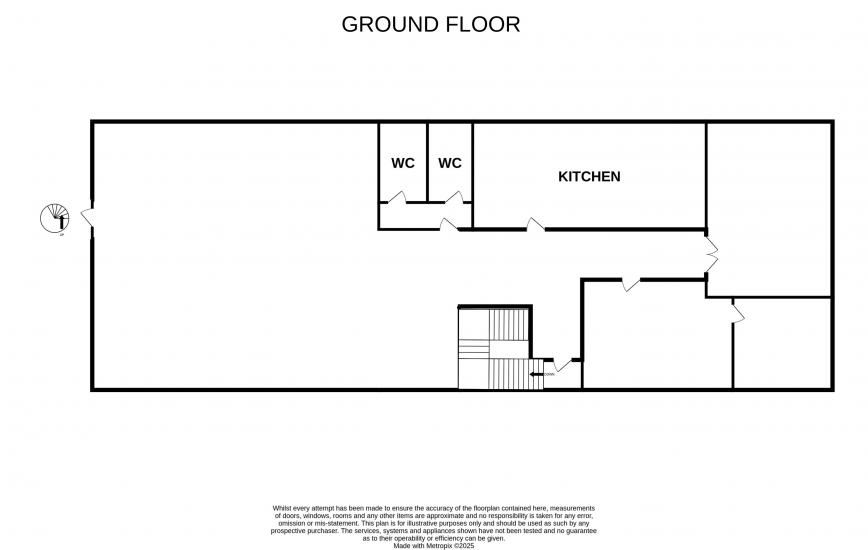Book a Viewing
Leasehold: On Application
Office, Norwich
Leasehold: On Application
Size: 3,424 SqFt (318 SqM)
Email natalie.roebuck@arnoldskeys.com for more details on this property
The 2nd Floor is arranged in open plan format with partitioned offices/meeting rooms and benefits from carpet floor tiles, a raised access floor with floor boxes, suspended ceiling with LG3 lighting, air conditioning, window blinds, male & female WCs and a kitchen and break-out area. An entry phone system provides access to visitors to the building. The first-floor communal area has seats and tables.
There are 17 car spaces allocated to the 2nd floor.
There are 17 car spaces allocated to the 2nd floor.









































